Steel-Concrete Composite Structures
- Updated manufacturers catalogues for steel decks, including filtering per region
- Support for re-entrant stiffeners in decks
- Steel decking provides additional torsional restraint to LTB in construction stage
- Support for simplified one-way decks
- LTB checks to EN 1994-1 (previously only to AISC 360).
- Fire safety verification according to EN 1993-1-2/EN 1994-1-2
- Limitation of crack widths as per EN 1994-1-1, §7.4.2-3.
Steel Connections
- Additional output type: “summary” output (next to brief and detailed)
- Support for the "20% rule" in the verification of the Beam flange and web in compression for moment-stiff connections.
- Output of bolt-row classification and effective lengths of T-stubs for splice connections
- Support of 4 bolts per row in moment-stiff end-plate connection
Reinforced Concrete Structures
- Design and code-checks of ribs in slabs.
- New reinforcement template for cross-shaped sections
- New approach to the deflections of 1D member based on the search for a minimal beam stiffness
General Improvements
- Selected rows in the Table Results are indicated on the model by a "red cross" mark
- Faster refresh of Table Results after modifications in the Property Window
- Easy removal of no longer required Table Results to reduce the project size
- Automatic Mesh Refinement can now be performed for a group of load cases
- Filters are now available also in the System Libraries (e.g. for manufactured profiled sheeting).
- Fast feedback through "Smiley" icons on the application window.
Διαβάστε περισσότερα στο Resources



















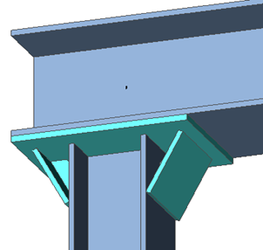
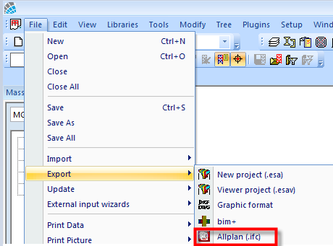
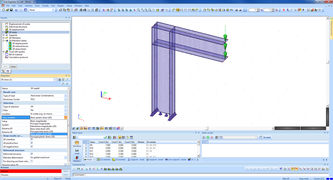
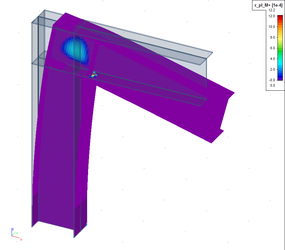
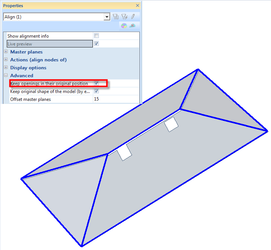
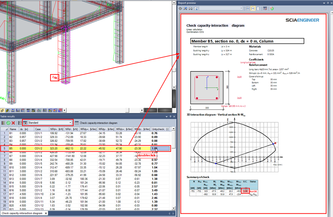
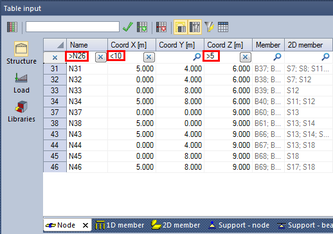
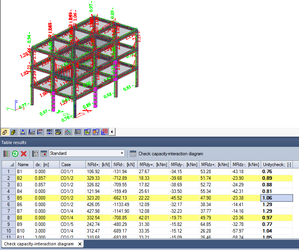
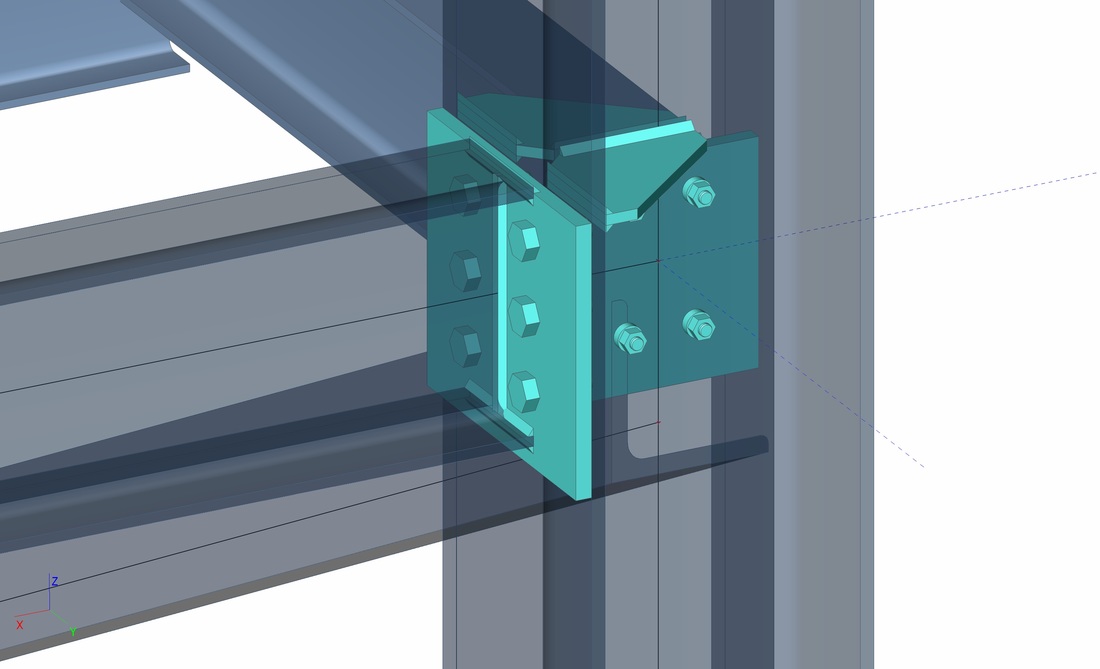
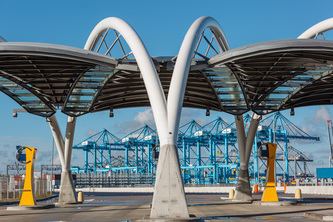
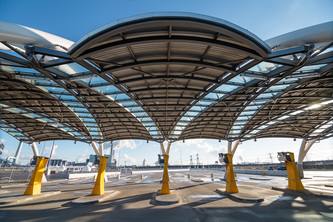

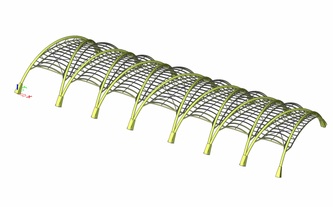
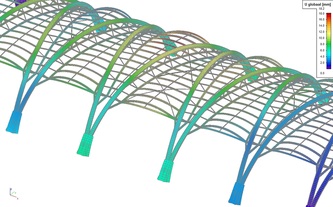



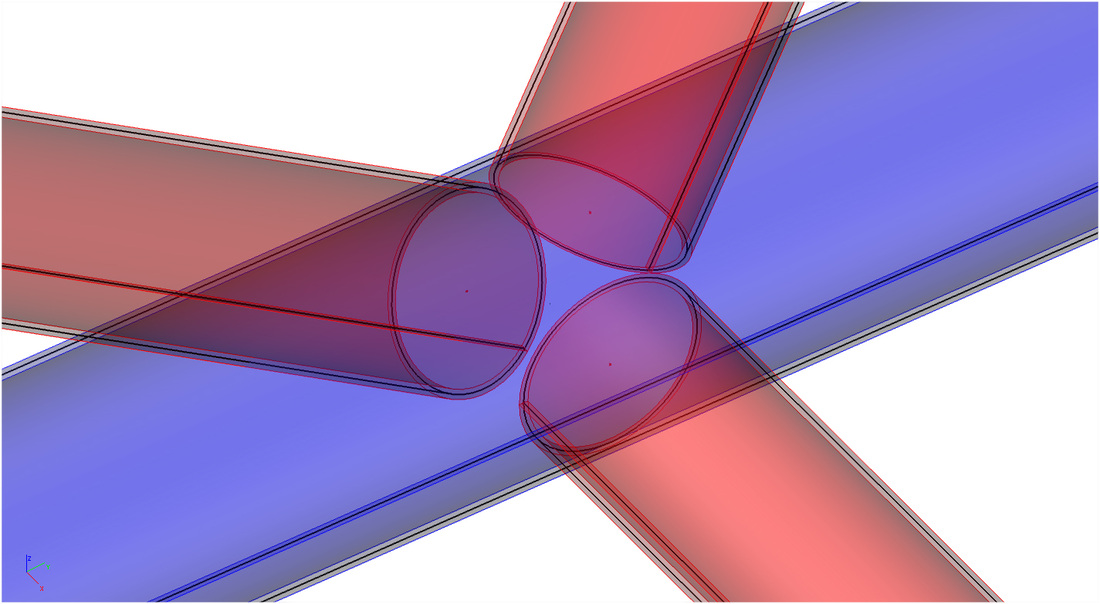
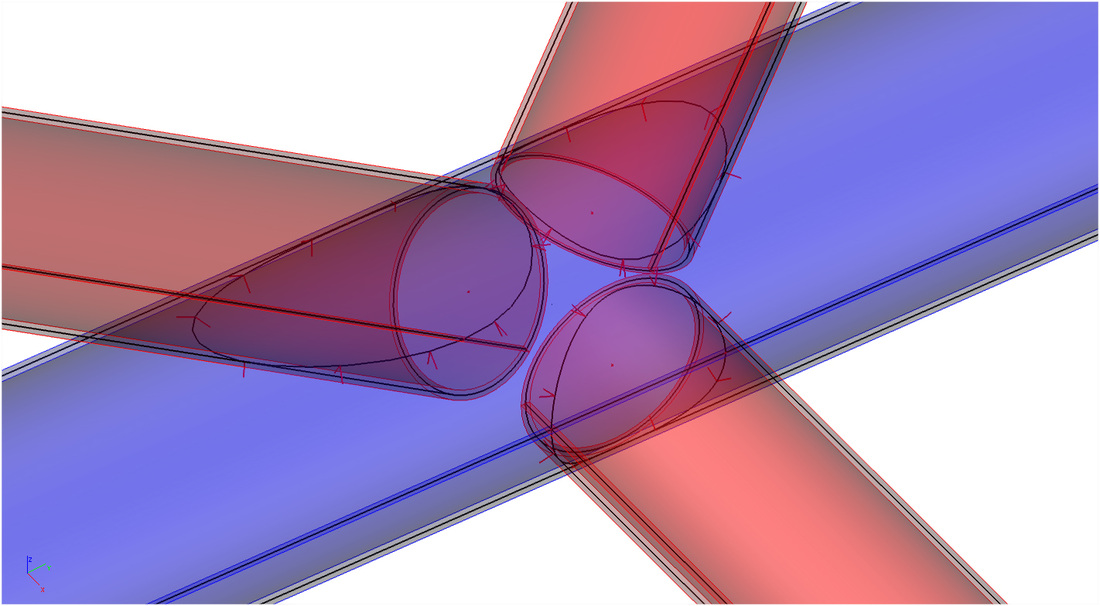
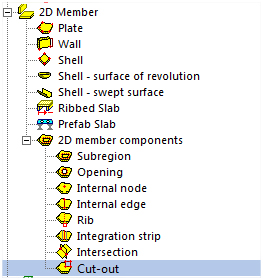
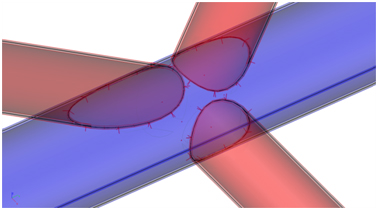


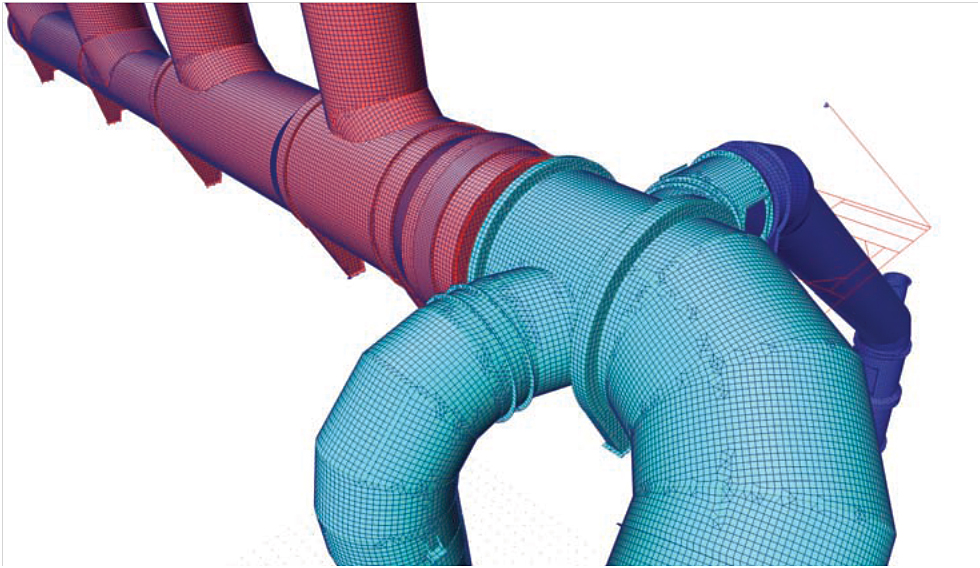
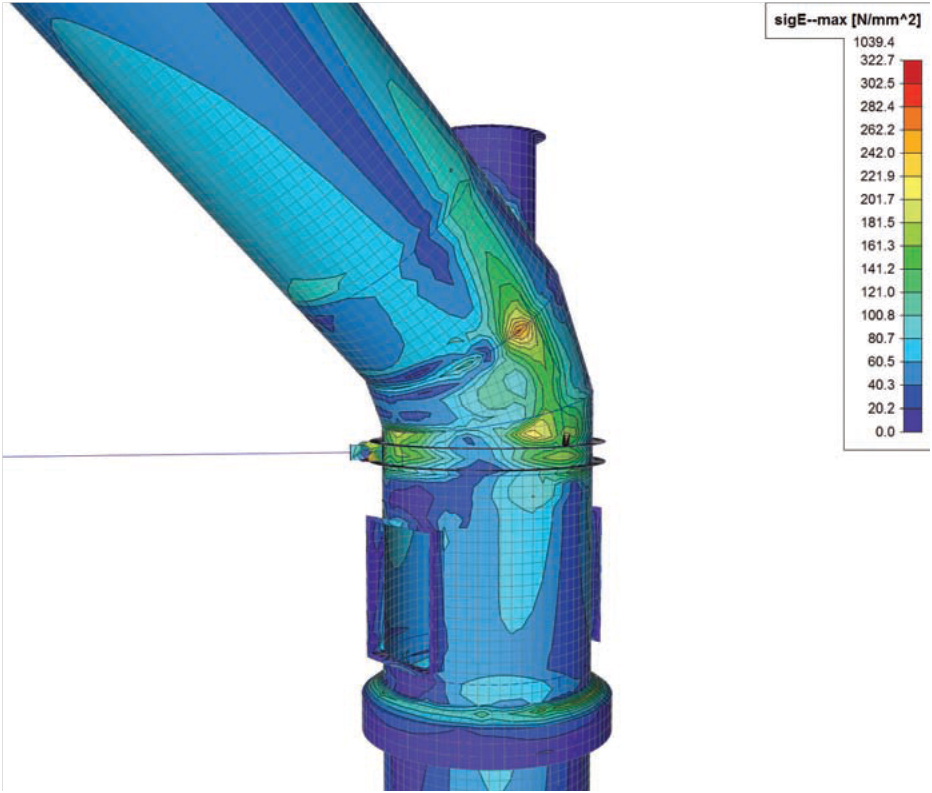


 RSS Feed
RSS Feed
