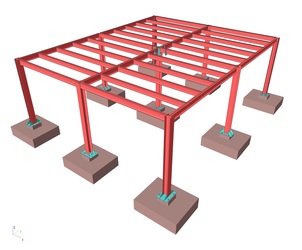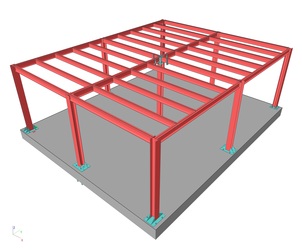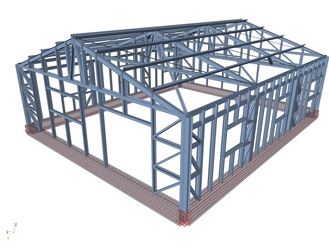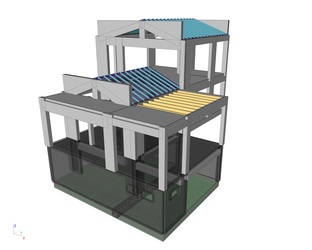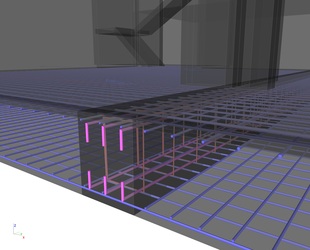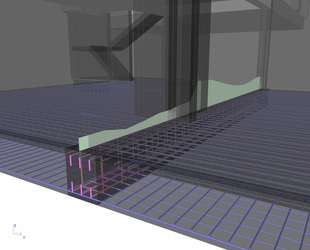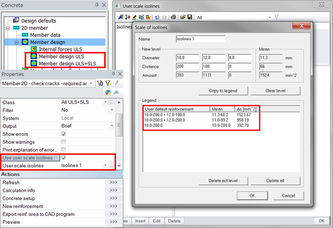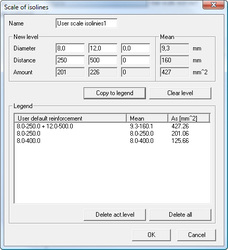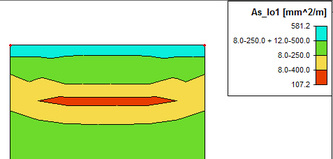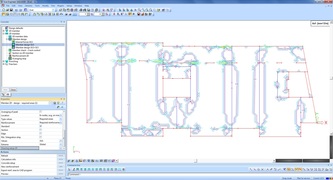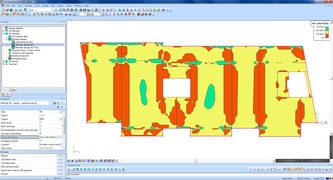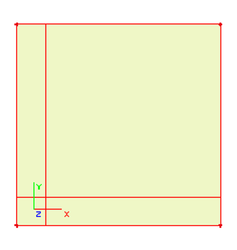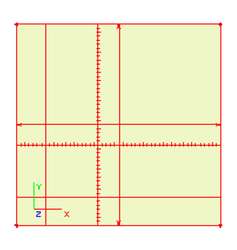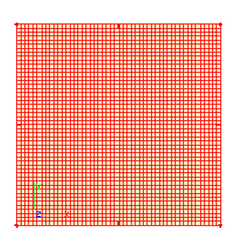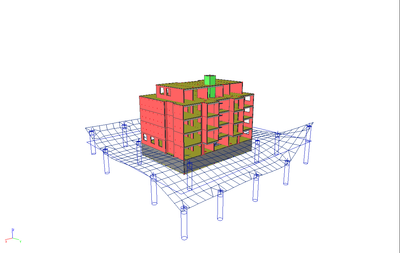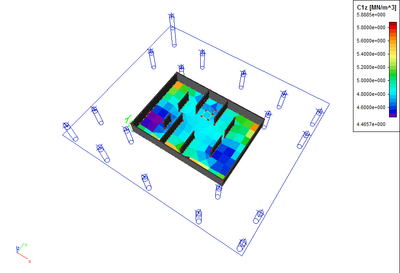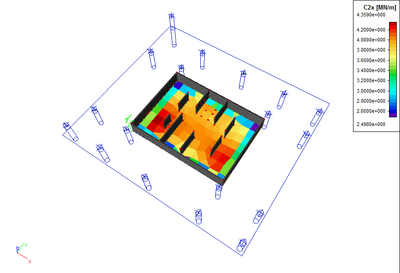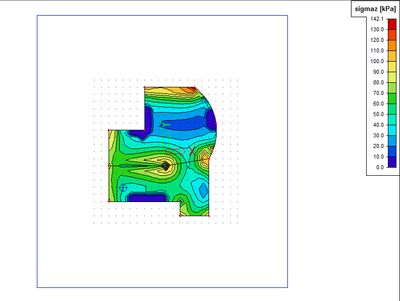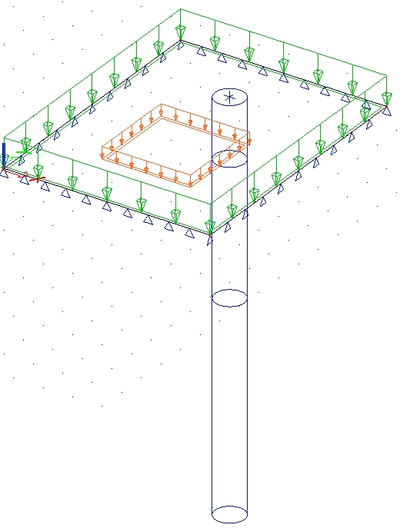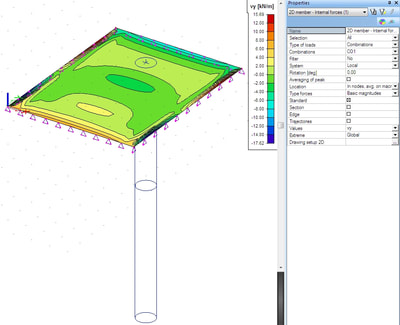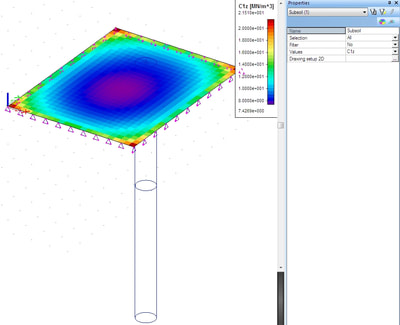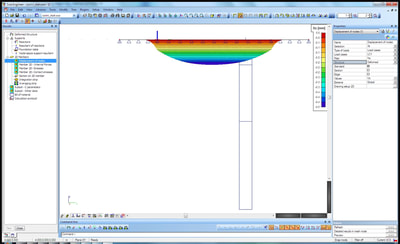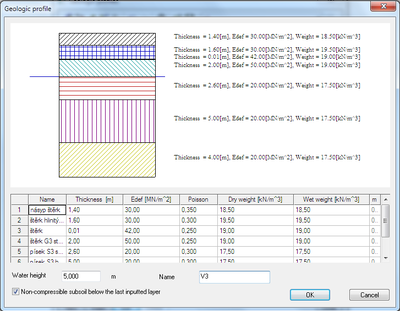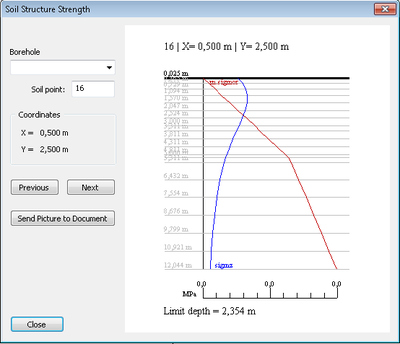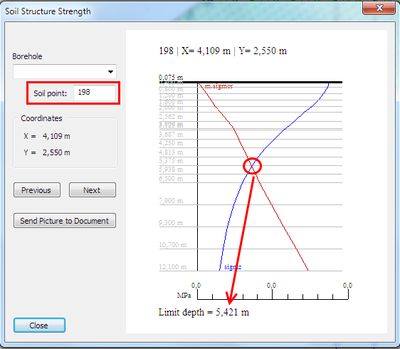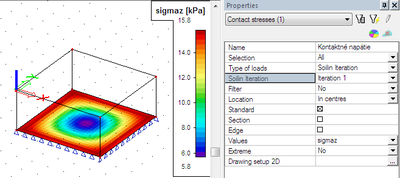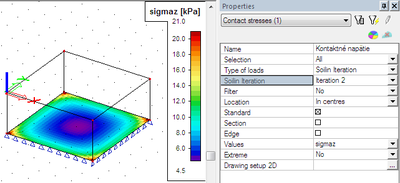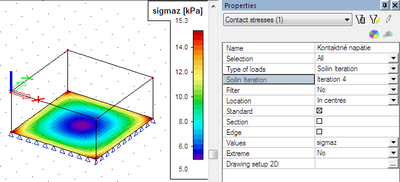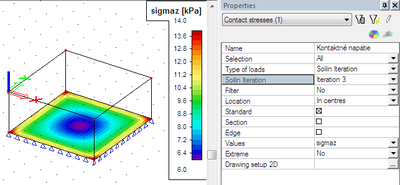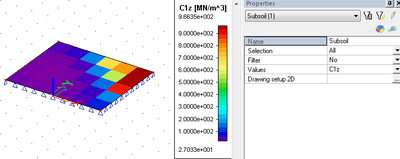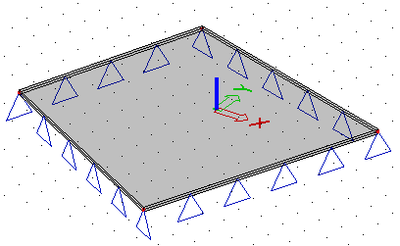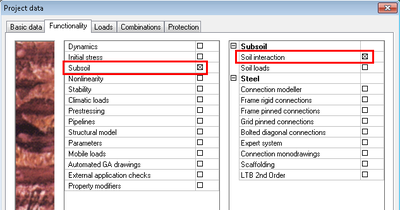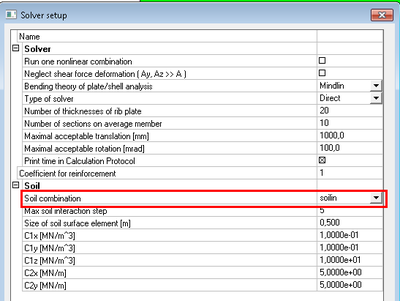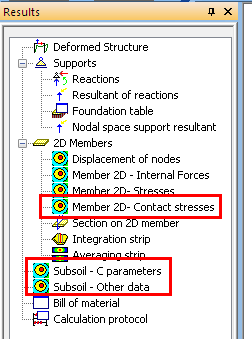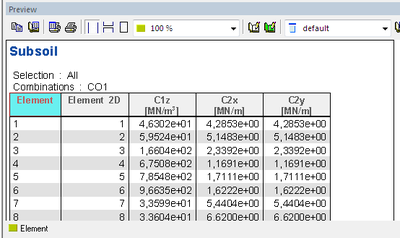SCIA Engineer Foundation Design
Το SCIA Engineer διαθέτει ενσωματωμένο εργαλείο για πλήρη έλεγχο θεμελιώσεων σύμφωνα με τον EC7:
Περισσότερα για τα τις θεμελιώσεις (Help):
- Μεμονωμένα πέδιλα
- Μεμονωμένα πέδιλα με χρήση πεδιλοδοκών
- Γενική κοιτόστρωση
- Γενική κοιτόστρωση με χρήση πεδιλοδοκών (ribs)
Περισσότερα για τα τις θεμελιώσεις (Help):
| Foundations in SCIA Engineer.pdf | |
| File Size: | 9427 kb |
| File Type: | |
Το SCIA Engineer είναι εξειδικευμένο λογισμικό FEM και δουλεύει αποκλειστικά με πεπερασμένα στοιχεία με πολύ γρήγορη επεξεργασία (64 Bit). Συνεπώς, αφού χρησιμοποιεί μόνο πεπερασμένα στοιχεία (FEA) στην ανάλυση του, λαμβάνει τις πραγματικές δυσκαμψίες των υλικών, χωρίς να κάνει παραδοχές, δίνοντας ως αποτέλεσμα τις πραγματικές τάσεις της κατασκευής.
Οι πεδιλοδοκοί της κοιτόστρωσης αναλύονται ως ''ribs''. Αυτό σημαίνει ότι αναλύει σωστά και δεν λαμβάνει δυο (2) φορές τις αντοχές των στοιχείων που είναι σε αυτή την περίπτωση οι ενσωμάτωση των δοκών στην θεμελίωση. Επίσης, θα έχετε μια πολύ πιο οικονομική κατασκευή λόγω του ότι λαμβάνει τις πραγματικές δυσκαμψίες της κατασκευής.
Σε αντίθετη περίπτωση θα δείτε αλλαγές στις ιδιοσυχνότητες ολόκληρης της κατασκευής και αυτό δεν είναι και τόσο ορθό.
Για τον έλεγχο μια απλά και γρήγορη μέθοδος είναι η επιλογή στα ''Properties'' > ''User Scale of isolines'' όπου μπορείτε να δώσετε τον οπλισμό που επιθυμείτε και το λογισμικό να υπολογίσει σύμφωνα με τις τάσεις που υπάρχουν στο επιφανειακό πεπερασμένο στοιχείο σας (2D Member) εκτός του ποσοστού οπλισμού (θεωρητικό) αλλά και σε πραγματικό οπλισμό (σχάρα άνω και κάτω).
Εύκολος τρόπος χρήσης του User scale of isolines:
Φυσικά, μπορείτε να δημιουργήσετε πραγματικό 3D οπλισμό και στις δυο πλευρές (άνω και κάτω) του επιφανειακού πεπερασμένου στοιχείου σας και να το ελέγξετε σύμφωνα με αυτό.
Περισσότερα για τους οπλισμούς επιφανειακών πεπερασμένων στοιχείων:
Περισσότερα για τους οπλισμούς επιφανειακών πεπερασμένων στοιχείων:
SOIL-IN DESIGN (SOIL - STRUCTURE INTERACTION)
Determination of the ‘real’ C parameters and calculation of the interaction between the structure and the soil due to settings of the soil. The distribution of the tension in the soil under the foundation plates, the distribution and the level of the load, the contact tension between the structure and the subsoil, the geometry of the contact layer and the geological characteristics of the subsoil at a specific position. As the C parameters have an influence on the contact tension (and vice versa), the subsidence of the contact layer and a consequence also the C parameters are influenced by the contact tension; the calculation of the properties is iterative. The calculation determines the occurring settings and the influence of these settings on the structure. The calculation is based on the Pasternak model.
Calculation module Soil-in takes account of all the mentioned dependencies.
As the C parameters influence the contact stress and vice versa – the distribution of the contact stress have impact on the settlement of the footing surface and thus the C parameters, it is necessary to use an iterative solution.
The influence of subsoil in the vicinity of the structure
The modelling of the interaction between a structure and subsoil requires that the influence of the subsoil outside of the structure be taken into account. This outside-subsoil supports the edges of the foundation slab due to shear stiffness. In the past, special procedures were recommended to model this phenomenon. The current versions of SCIA Engineer employ a sophisticated solution whose principle is described in the following paragraph.
The program automatically adds to the edge of the analysed foundation slab springs that approximately substitute the effect of what is termed support elements (1 to 2 metre wide strip located along the edges of the foundation slab, the thickness of this strip is almost zero). The solution obtained through this approach takes into account the effect of the subsoil outside (in the vicinity) of the analysed foundation slab.
In comparison with a solution without such springs, the results obtained with the springs gives smaller deformation of the foundation-slab edges which means larger bending moments in the foundation slab.
The springs oriented in the global z-direction are assigned to all edge nodes except the situation when a node already has another spring assigned or if a rotation of a node is specified. In that case, the program assumes that the user has already defined a special type of support and that it is not wanted to alter that special configuration automatically on the background.
These exceptions can be used to deliberately suppress the implementation of edge-springs along certain lines. The user can define very small line springs along required lines (edges) and thus eliminate the effect of the surrounding subsoil (e.g. if a sheet pile wall is installed).
MORE:
Calculation module Soil-in takes account of all the mentioned dependencies.
As the C parameters influence the contact stress and vice versa – the distribution of the contact stress have impact on the settlement of the footing surface and thus the C parameters, it is necessary to use an iterative solution.
The influence of subsoil in the vicinity of the structure
The modelling of the interaction between a structure and subsoil requires that the influence of the subsoil outside of the structure be taken into account. This outside-subsoil supports the edges of the foundation slab due to shear stiffness. In the past, special procedures were recommended to model this phenomenon. The current versions of SCIA Engineer employ a sophisticated solution whose principle is described in the following paragraph.
The program automatically adds to the edge of the analysed foundation slab springs that approximately substitute the effect of what is termed support elements (1 to 2 metre wide strip located along the edges of the foundation slab, the thickness of this strip is almost zero). The solution obtained through this approach takes into account the effect of the subsoil outside (in the vicinity) of the analysed foundation slab.
In comparison with a solution without such springs, the results obtained with the springs gives smaller deformation of the foundation-slab edges which means larger bending moments in the foundation slab.
The springs oriented in the global z-direction are assigned to all edge nodes except the situation when a node already has another spring assigned or if a rotation of a node is specified. In that case, the program assumes that the user has already defined a special type of support and that it is not wanted to alter that special configuration automatically on the background.
These exceptions can be used to deliberately suppress the implementation of edge-springs along certain lines. The user can define very small line springs along required lines (edges) and thus eliminate the effect of the surrounding subsoil (e.g. if a sheet pile wall is installed).
MORE:

