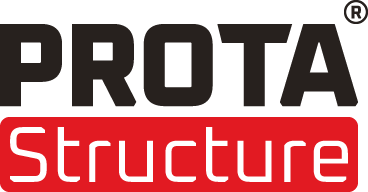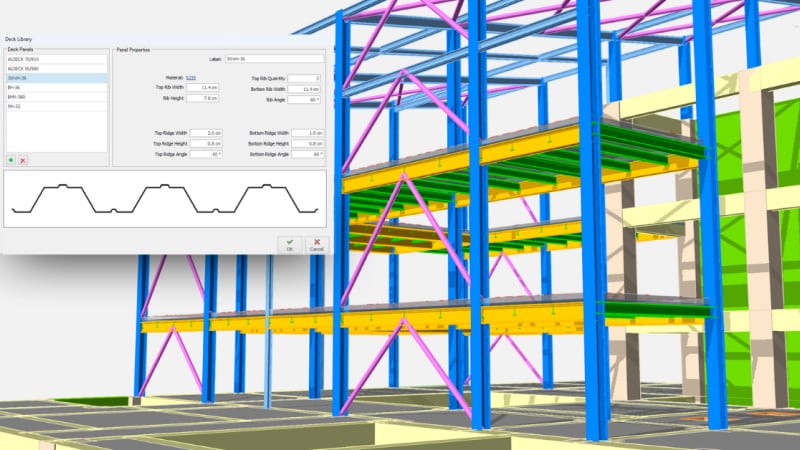Structural BIM Design Technology for a Connected World
|
ProtaStructure is an innovative structural BIM solution for structural engineers to model, analyze and design buildings quickly and accurately.
From one central model easily compare different schemes and automate your steel and concrete design, reducing design time and increasing project profitability. Use advanced integrated features including grouped member design, 3D FE Analysis, staged construction and seismic design, foundations and punching shear checks to quickly produce results. Handle changes with ease and seamlessly coordinate projects with architects, owners and other stakeholders with intelligent BIM integration. Produce high quality drawings and all design documentation from ProtaStructure automatically using included ProtaDetails and ProtaSteel. Save time and increase project profits with ProtaStructure. |
|
64-Bit Architecture and Modern Working Environment Model
|
ProtaStructure 2025 is fully compatible with 64-bit operating systems, bringing enormous advantages to speed and model management.
The modern user interface with the ribbon toolbar is designed for ease and efficiency. |
|
True Structural BIM Modeling
|
Use physical objects including trusses, beams and slabs to create and visualize models quickly and efficiently.
|
|
Composite Beam Design
|
From modeling to design, ProtaStructure Suite provides a number of cutting-edge features that will accelerate the design process of composite slabs and beams! You can easily model primary and secondary composite beams and take advantage of the “Metal Deck Library” for sheeting.
Additionally, for the shear studs, you can utilize the “Shear Stud Library” of the all-in-one structural engineering software. Not only modeling, but also analysis got a lot easier! You can perform analyses for Construction Stage and Final Composite Stage with only a single click! Everything you need to learn before designing composite beams and slabs are given in this design guide! |
|
Leading BIM Integration
|
Developed with BIM in mind seamlessly communicate and refine models with other leading BIM systems including Autodesk Revit, Tekla Structures, ArchiCAD and latest data formats including IFC’s.
|
|
Automated Loading
|
Save time with automatic loading including yield line, finite element, wind and seismic loading coupled with automated load combination generation to your chosen code of practice.
https://www.protasoftware.com/whitepaper |
|
Advanced Analysis
|
Take advantage of features including Finite Elements, Rigid Zones, Staged Construction, Seismic, static and non-linear approaches to solve both simple and complex projects.
|
|
Automated Design
|
Fully automated design of all steel, concrete, and foundations elements, to range of international codes including British, European, US and Seismic Standards.
|
|
Optimised for Economy
|
Use interactive features including auto grouping, iterative transformed section design, and merged core walls to optimise building design economy. Quickly assess a range of design alternatives to establish the most cost-effective solution for your clients.
|
|
Advanced Seismic Analysis and Design
|
ProtaStructure delivers advanced Seismic Analysis and Design technology allowing engineers to confidently deliver projects to demanding earthquake code regulations. See how automated checks for irregularities, capacity design and building rehabilitation can save you hours of design time.
Bending Moment Design Envelope From the bending moment diagram obtained from the analysis, a linear envelope can be established. This diagram must be shifted upwards by a distance a1, designated tension shift in Eurocode 8 - 5.4.2.4 (5), consistent with the strut inclination adopted in the Ultimate Limit State verification for shear. User-defined Strut Inclination Angle, θ, for Tension Shift Length The default Strut Inclination Angle, θ, for tension shift calculation in ProtaStructure is 21.8°, which yields cot(θ) = 2.5. The tension shift length is calculated with the formula a1 = Lw cot(θ). The value of strut inclination angle varies from 21.8 to 45 degrees. To leave room for individual interpretation, we have introduced a new setting, “Strut Inclination Angle for Design Envelope Tension Shift”. It is accessible from Settings > Column & Shearwall > Design. The value entered here will override the calculated strut inclination angle. When left zero, the tension shift length is calculated using the default cot(θ) = 2.5 |
|
Seismic Assessment
|
Use advanced features including pushover analysis to assess and rehabilitate existing structures.
|
|
Manage Changes
|
Easily deal with inevitable project changes and quickly check and update your design where required.
|
|
Seamless Documentation
|
Clear, concise documentation of all your design and seamless high-quality drawing production using included ProtaDetails and ProtaSteel.
|






