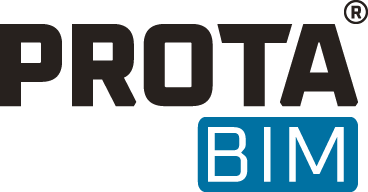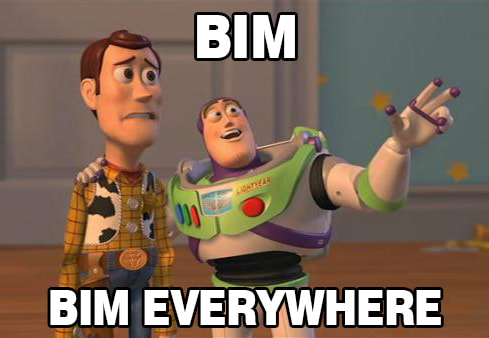Coordinate and Share your Project Models
|
Overview
ProtaBIM has been designed to allow engineers to easily communicate and coordinate models with other project stakeholders including architects, fabricators, BIM specialists and owners. Using intelligent physical objects means ProtaStructure models can be accurately and directly shared with other leading BIM platforms including Autodesk Revit without wasting time re-creating model data and fixing building setout. Save hours of modelling time by starting in either your chosen BIM platform or ProtaStructure and simply sharing your model back and forth, as many times as you wish. Make changes and enhancements along the way and seamlessly synchronize projects to keep your BIM models up to date. Track and review changes as you coordinate projects using intelligent model auditing tools, and quickly check and update designs in ProtaStructure as projects are refined. Quickly and efficiently coordinate your projects before construction starts and save hours of wasted time and headache trying to resolve problems later. Keep your clients happy and deliver faster, more profitable projects with ProtaBIM. |
|
Enhanced BIM Collaboration
|
ProtaBIM reinforces Prota’s standing as a leading provider of advanced BIM technology with new bi-directional links with the latest versions of Revit together with integration with the latest IFC formats. Models can be synchronized and design changes tracked greatly enhancing your project coordination and workflow
|
|
Track What’s Changed
|
Update your project team anytime.
Instantly see whats changed with intuitive color coding and detailed text messages. |







