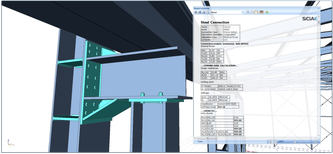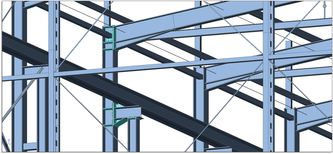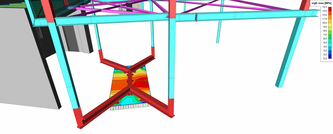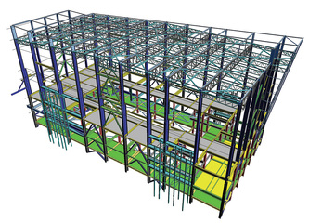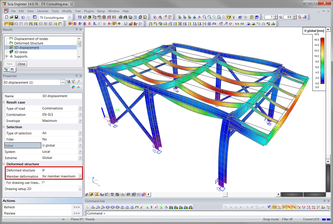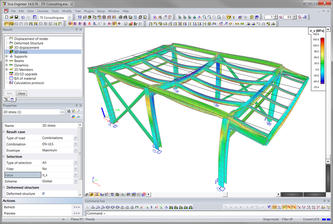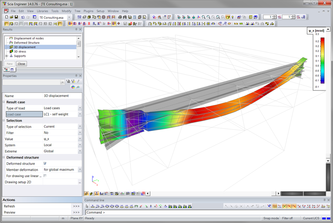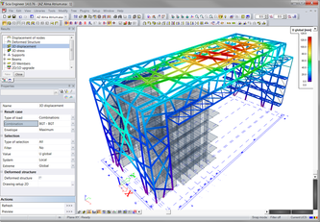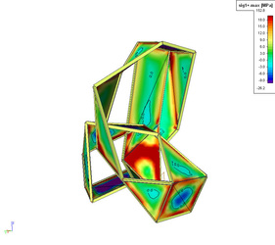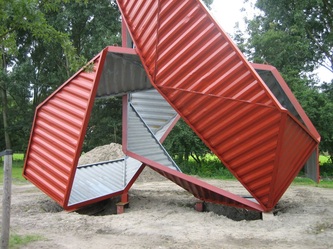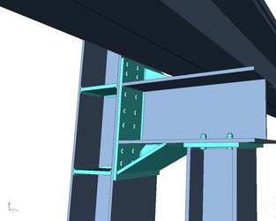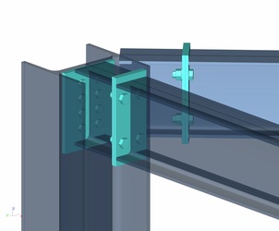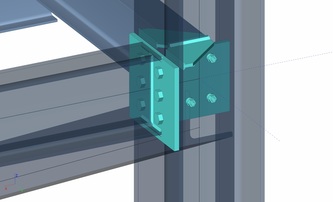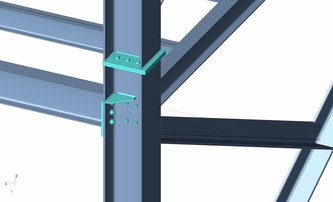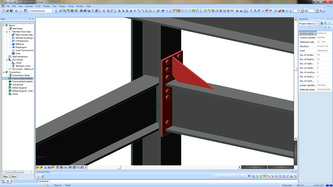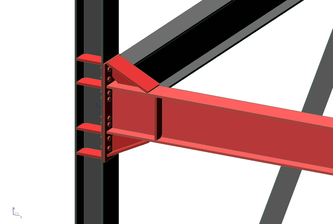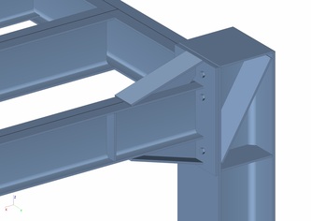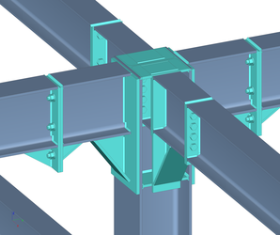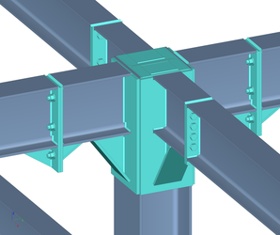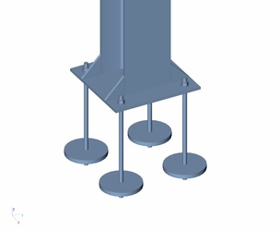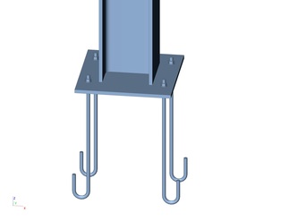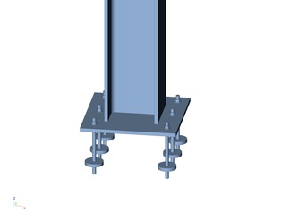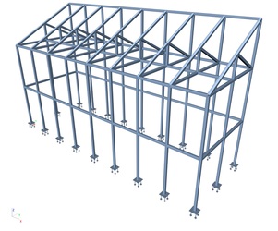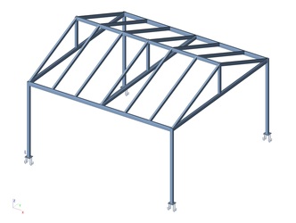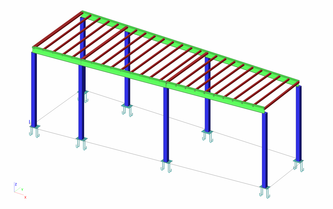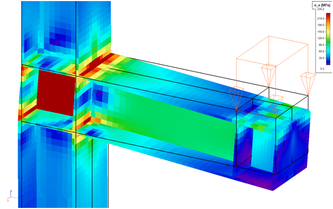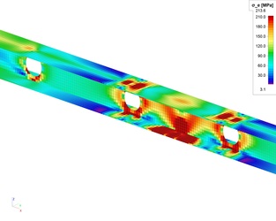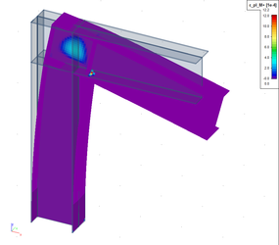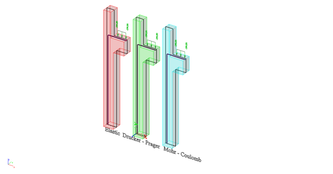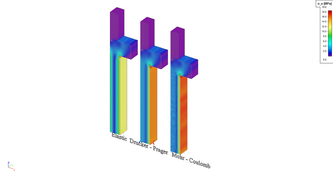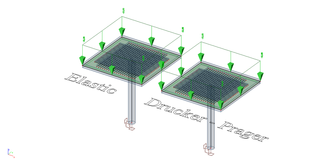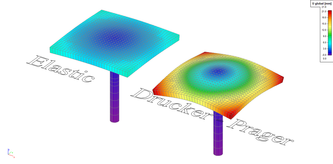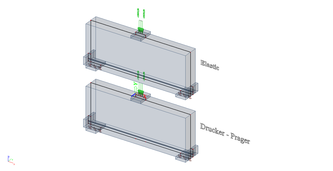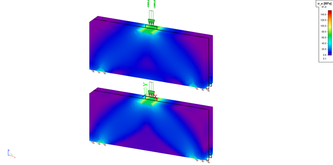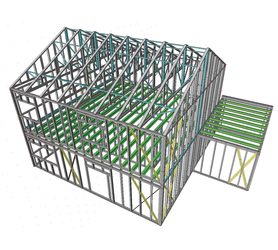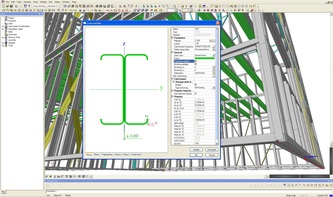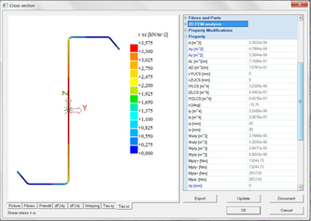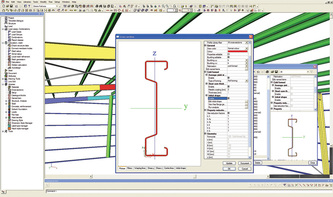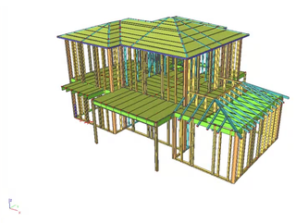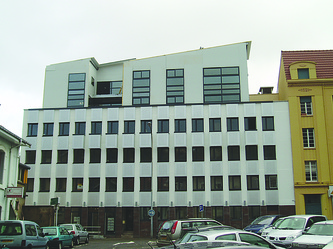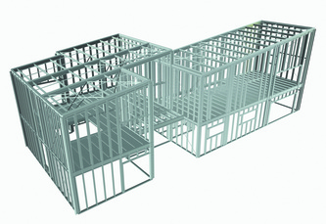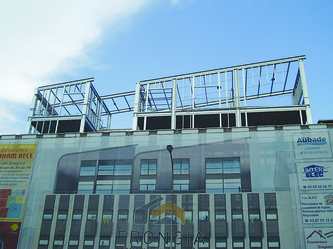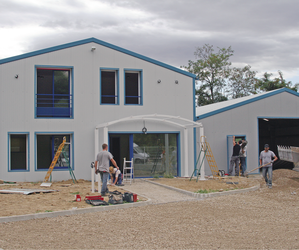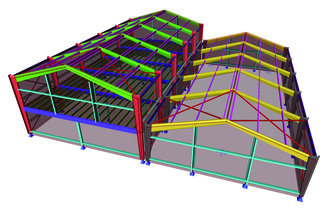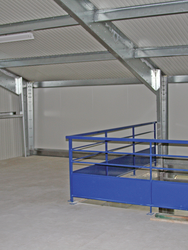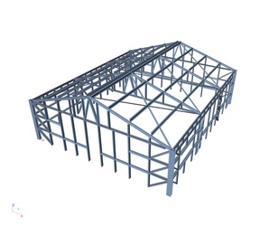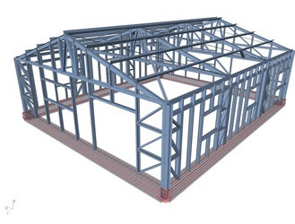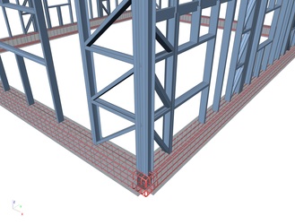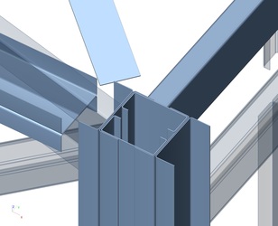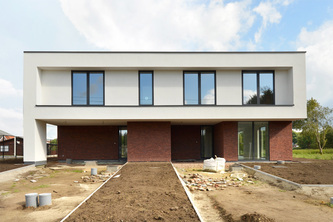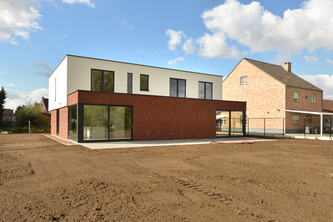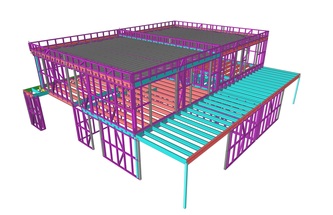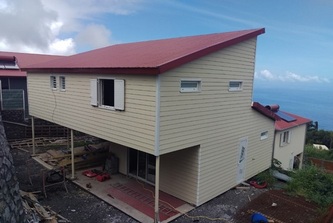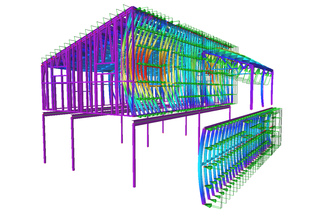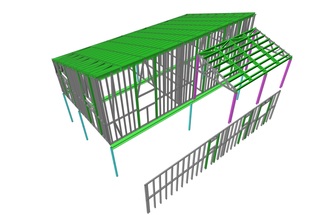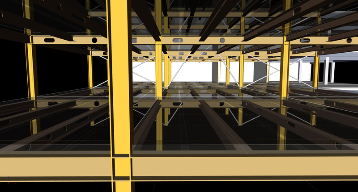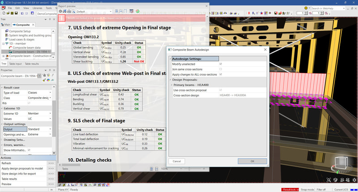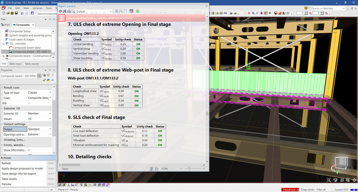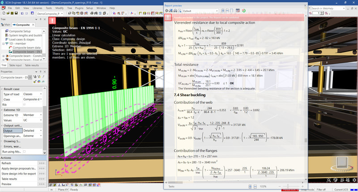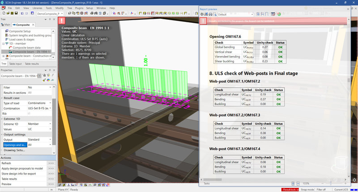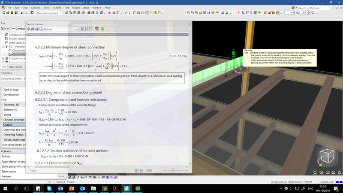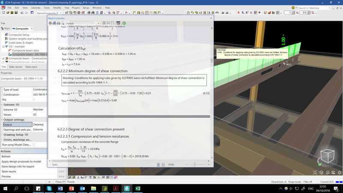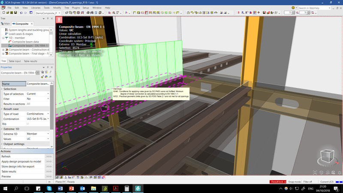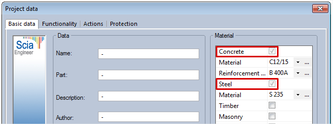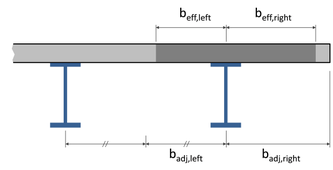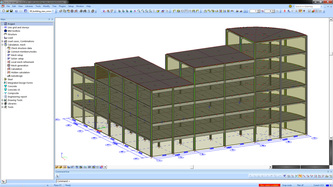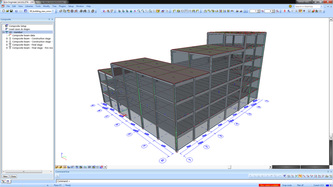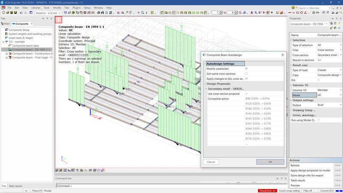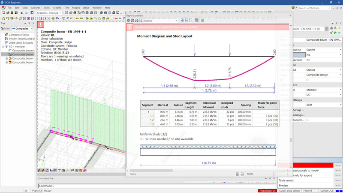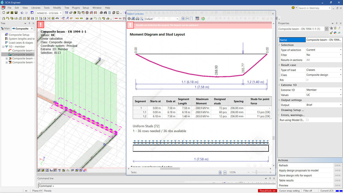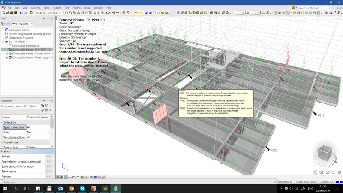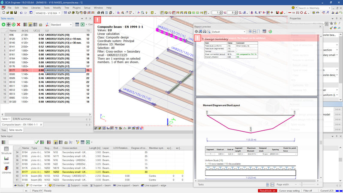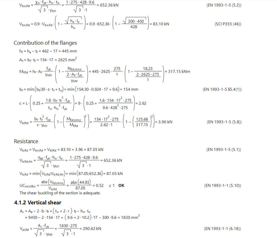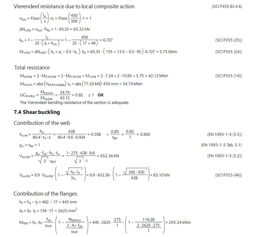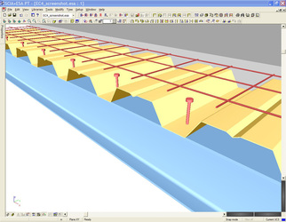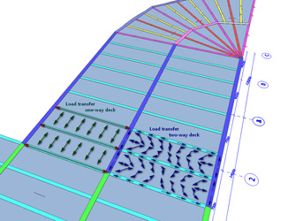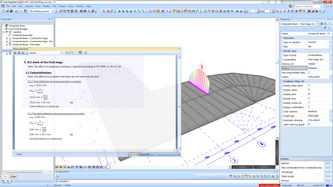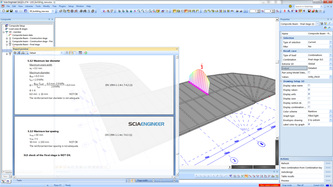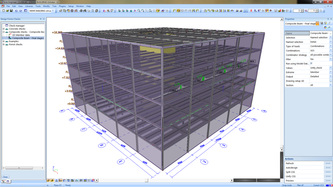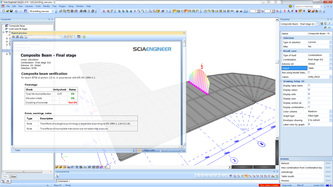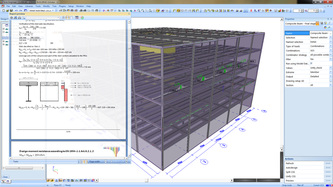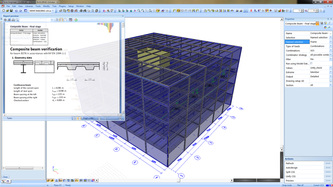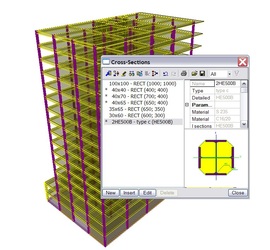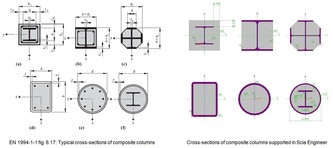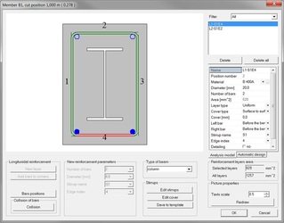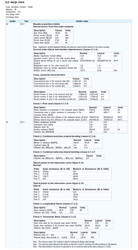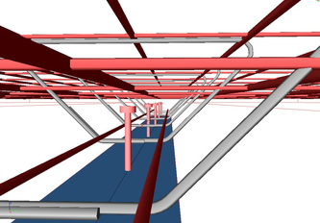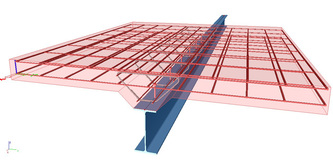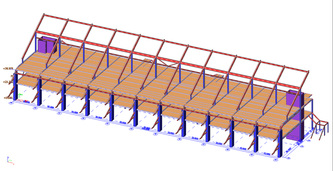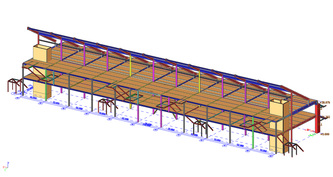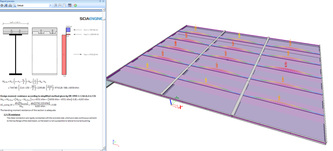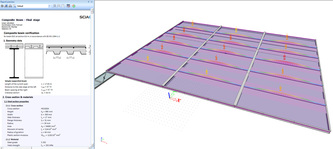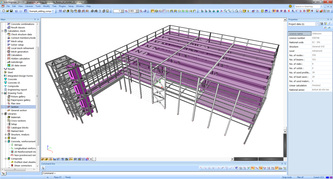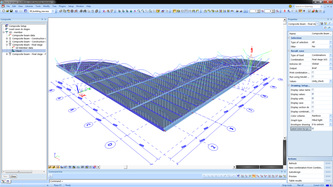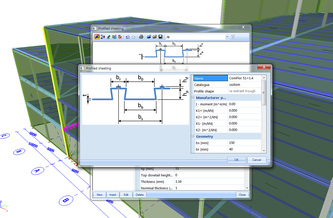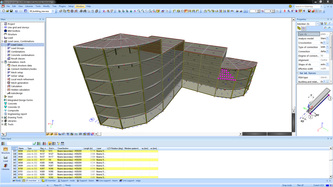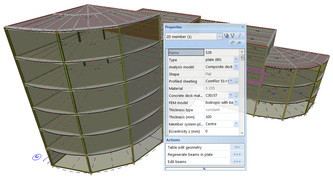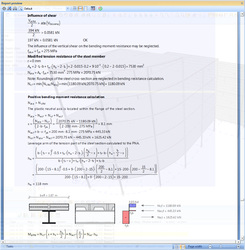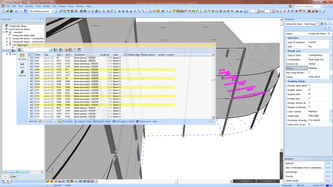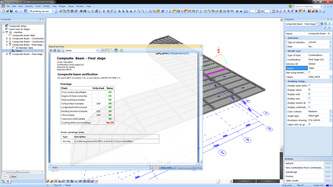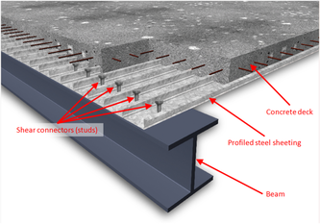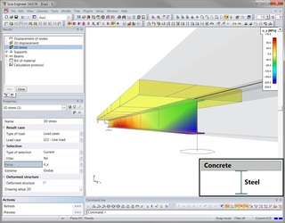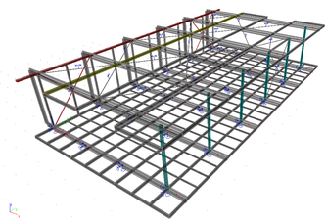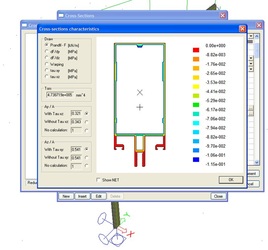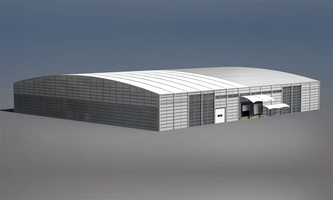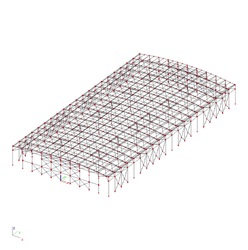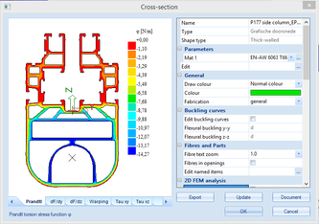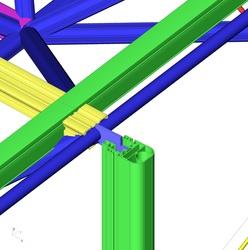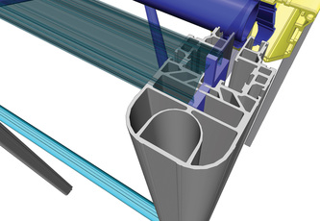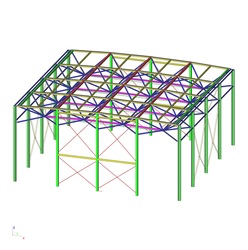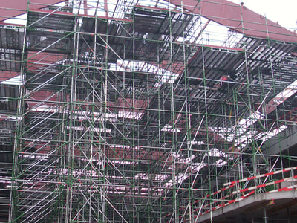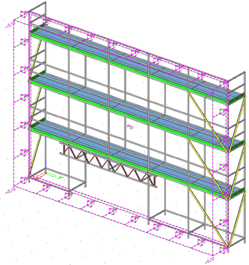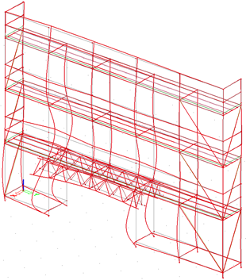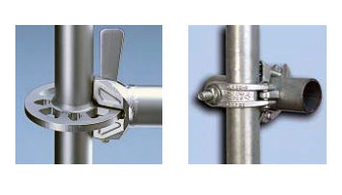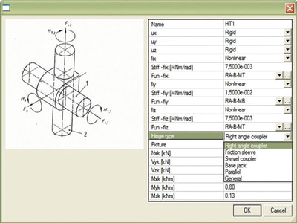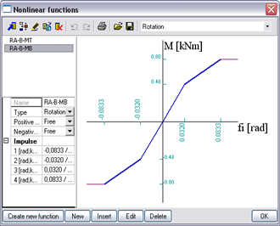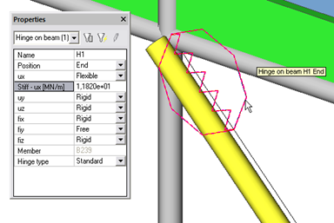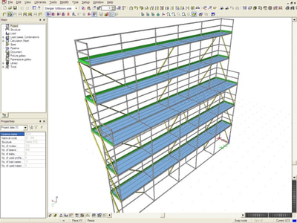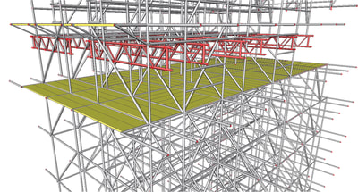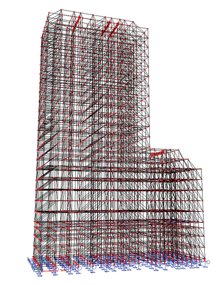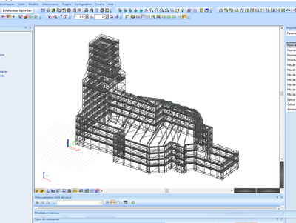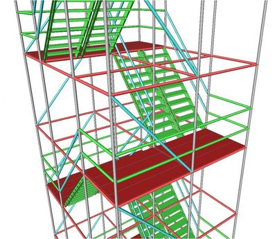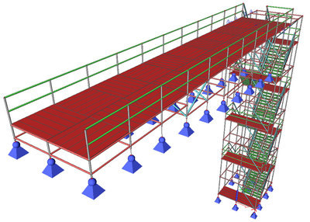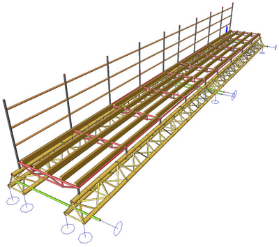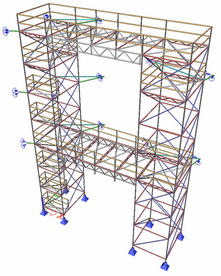SCIA Engineer Steel Design
 Μiflamer - Τaiwan tower
Μiflamer - Τaiwan tower
Το SCIA Engineer έχει εδώ και αρκετό καιρό ενσωματώσει ολόκληρο τον Ευρωκώδικα 3 (EC3) και άρα αυτό θεωρούμε ότι θα ικανοποιήσει και τον πιο έμπειρο μελετητή Πολιτικό Μηχανικό!
Ο μοναδιαίος έλεγχος του χάλυβα (Steel Code Check) είναι ένα ισχυρό πρόγραμμα για τον σχεδιασμό μεταλλικών κατασκευών. Αποτελείται από ελέγχους τάσεων και ευστάθειας των μελών από χάλυβα σύμφωνα πάντα με συγκεκριμένο κώδικα.
Το λογισμικό συγκεκριμένα ελέγχει:
> Section Check
> Stability Check
Είναι επίσης δυνατό να αναζητήσετε αλληλεπιδραστικά για τη ελαφρύτερη/μικρότερη διατομή, η οποία πληροί τις απαιτήσεις του κώδικα για επιλεγμένες φορτίσεις (βελτιστοποίηση).
Εκτός των συνηθισμένων διατομών το λογισμικό αναλύει και σχεδιάζει:
- Battened compression members
- Lattice towers
- Beams with corrugated sinusoidal webs
- Built-in beams
- Fire resistance checks
- Take into account the influence of sheeting
Οι κώδικες σχεδιασμού δομικού χάλυβα που υποστηρίζονται είναι:
- EN 1993
- DIN 18800
- ONORM 4300
- NEN 6770-6771
- AISC - ASD: Allowable Stress Design
- AISC - LRFD: Load and Resistance Factor Design
- CM66
- BS5950
- SIA263
Μεταλλικές Συνδέσεις (EC3)
Το SCIA Engineer σας παρέχει ένα πολύ δυνατό εργαλείο όταν θέλετε να εισάγετε τις πραγματικές συνδέσεις στο μοντέλο πεπερασμένων στοιχείων σας, συμπεριλαμβάνοντας την δυσκαμψία της σύνδεσης (stiffness) και άρα λαμβάνοντας τις πραγματικές τάσεις (stresses) και δυνάμεις κατά την ανάλυση και τον σχεδιασμό ολόκληρου του φορέα σας!
Το παράρτημα του Ευρωκώδικα 3 που αναφέρεται στον σχεδιασμό των μεταλλικών συνδέσεων EC-EN1993-1-8 είναι πλήρως ενσωματωμένο.
Περισσότερα για τις συνδέσεις:
Το παράρτημα του Ευρωκώδικα 3 που αναφέρεται στον σχεδιασμό των μεταλλικών συνδέσεων EC-EN1993-1-8 είναι πλήρως ενσωματωμένο.
Περισσότερα για τις συνδέσεις:
Γενική πλαστικότητα - General plasticity
Με το SCIA Engineer 15 ήρθε και μια ολοκαίνουργια εξέλιξη σχετική με μη-γραμμικούς υπολογισμούς. Αυτή η μη-γραμμικότητα έγκειται στη συμπεριφορά του υλικού. Το SCIA Engineer 15 εισήγαγε ένα νέο είδος υλικού συμπεριφοράς για τα μέλη 2D: την πλαστικότητα.
Η πλαστική ζώνη βασίζεται στην κατάσταση διαρροής (yield) Von Mises (J2 κατάσταση πλαστικότητας).
Στην νέα έκδοση v16 εισάχθηκαν ακόμη τρεις (3) νέες συνθήκες ανάλυσης (yield conditions) της πλαστικότητας:
Ο υπολογισμός αυτός μπορεί να είναι χρήσιμος για τους χρήστες που ασχολούνται με τις συσκευές πιέσεως από χάλυβα, καθώς και άλλες αναλύσεις που απαιτούν να ληφθεί υπόψη η πλαστική (μη γραμμική) συμπεριφορά του υλικού.
More:
Η πλαστική ζώνη βασίζεται στην κατάσταση διαρροής (yield) Von Mises (J2 κατάσταση πλαστικότητας).
Στην νέα έκδοση v16 εισάχθηκαν ακόμη τρεις (3) νέες συνθήκες ανάλυσης (yield conditions) της πλαστικότητας:
- Tresca
- Mohr-Coulomb
- Drucker-Prager!
Ο υπολογισμός αυτός μπορεί να είναι χρήσιμος για τους χρήστες που ασχολούνται με τις συσκευές πιέσεως από χάλυβα, καθώς και άλλες αναλύσεις που απαιτούν να ληφθεί υπόψη η πλαστική (μη γραμμική) συμπεριφορά του υλικού.
More:
Διατομές Χάλυβα Ψυχρής Έλασης (Steel Cold Formed Sections - CFS)
Η ενότητα σχεδιασμού ''Steel cold formed design (EC-EN1993-1-3)'' είναι μια επέκταση για τo module EC-EN module esasd.01.01 για χάλυβα και επικεντρώνεται στο σχεδιασμό προφίλ ψυχρής ελάσεως (CFS), σύμφωνα με το Ευρωπαϊκό Πρότυπο EC-EN 1993. Αμφότερες οι έλεγχοι διατομής και οι έλεγχοι σταθερότητας (stability checks) μπορούν να πραγματοποιηθούν κατ 'αναλογία με τον υφιστάμενο έλεγχο προφίλ χάλυβα θερμής έλασης (hot rolled).
Η ενότητα αυτή αφορά τα εξής μέρη:
Περισσότερα:
Η ενότητα αυτή αφορά τα εξής μέρη:
- Automatic recognition of walls and stiffeners
- Check for local (concentrated) transverse forces
- Calculation of the effective section properties including local and distortional buckling
- ULS Design Checks
- Special considerations for purlins restrained by sheeting
- Fire resistance checks
- Take into account the influence of sheeting
Περισσότερα:
Σύμμικτες Κατασκευές (EC4)
Βάζουμε λίγο στο προσκήνιο τη νέα σύνθετη μονάδα που επιτρέπει την 3D μοντελοποίηση των σύνθετων πατώματων, μαζί με τον έλεγχο του σχεδιασμού ακολουθόντας τους Ευρωκώδικες ή / και τον IBC (αμερικανικός κώδικας AISC).
Οι σύμμικτες κατασκευές αποκτούν σημασία, και συχνά αντικαθιστούν προεντεταμένους ή μετά-προεντεταμένους δοκούς από σκυρόδεμα, πλάκες και κολώνες, χάρη στην αποτελεσματική συνεργατική χρήση των δύο υλικών: σκυροδέματος και χάλυβα.
Ενσωματωμένα μέρη:
EN 1994-1-1, EN 1994-1-2
Περισσότερα:
Οι σύμμικτες κατασκευές αποκτούν σημασία, και συχνά αντικαθιστούν προεντεταμένους ή μετά-προεντεταμένους δοκούς από σκυρόδεμα, πλάκες και κολώνες, χάρη στην αποτελεσματική συνεργατική χρήση των δύο υλικών: σκυροδέματος και χάλυβα.
Ενσωματωμένα μέρη:
EN 1994-1-1, EN 1994-1-2
Περισσότερα:
- Composite Analysis Model in SCIA Engineer (Help)
- Composite floor design v19
- https://resources.scia.net/en/articles/composite/18_1_compositedesign.htm
- Design of composite members according to EN 1994
- Design of composite members according to EN 1994 in SCIA Engineer 15
- Composite steel-concrete beams
- Composite steel-concrete columns
- Composite design in SCIA Engineer 16 - EN 1994
Ανάλυση και σχεδιασμός κατασκευών από Αλουμίνιο (EC9)
Χρειάζεστε να αναλύσετε αλουμίνιο που χρησιμοποιείται σε προσόψεις υαλοστασίων, φωτοβολταικά συστήματα, φυτώρια κ.α.; Στον κώδικα FEM του SCIA Engineer είναι ήδη ενσωματωμένος ο κανονισμός για σχεδιασμό κατασκευών από αλουμίνιο EN 1999-1-1.
Αναλυτικά:
Περισσότερα:
Αναλυτικά:
- Calculate the effective section
- Taking into account heat-affected zones (HAZ) from welding
Περισσότερα:
SCIA SCAFFOLDING - PROVIDING AN ACCURATE DESIGN AND TIME-SAVING WORKFLOW
For centuries scaffolding has been used as a means to facilitate the construction process. Towers, bridges, churches, have all been erected using scaffolds.In the past, calculation and design was aimed at the structure itself. A scaffold was merely a means to attain the goal. In the present era, the analysis of the scaffold as a ‘true’ structure has gained a huge importance.
One of the main reasons for this are the numerous accidents that occurred with scaffolding over time which in many cases were caused by faulty design.
Recently European standard EN 12811 has been published which gives guidelines on the safety and design of scaffolding structures. In addition, a specific standard EN 12810 was published concerning façade scaffolds.
In this paper first of all an overview is given of the method of analysis which is presented in these European standards. In a separate chapter the modelling and analysis of scaffolding structures within SCIA Engineer is outlined.
The method of analysis is then illustrated and verified by comparing the results of a SCIA Engineer analysis model to an actual laboratory test.
The final part of this paper details the SCIA Scaffolding design methodology which uses a single intelligent model for all phases of the working process. The advantages of this approach compared to the existing workflow are illustrated.
Complexity of Scaffolds
In many cases, scaffolds are designed using common linear analysis together with the effective length method. In this case the internal forces are derived from a linear 1st order analysis and the members are designed according to a relevant design code.
It has however been pointed out that this method of design is not reliable in case of scaffolding structures due to the following:
More:
One of the main reasons for this are the numerous accidents that occurred with scaffolding over time which in many cases were caused by faulty design.
Recently European standard EN 12811 has been published which gives guidelines on the safety and design of scaffolding structures. In addition, a specific standard EN 12810 was published concerning façade scaffolds.
In this paper first of all an overview is given of the method of analysis which is presented in these European standards. In a separate chapter the modelling and analysis of scaffolding structures within SCIA Engineer is outlined.
The method of analysis is then illustrated and verified by comparing the results of a SCIA Engineer analysis model to an actual laboratory test.
The final part of this paper details the SCIA Scaffolding design methodology which uses a single intelligent model for all phases of the working process. The advantages of this approach compared to the existing workflow are illustrated.
Complexity of Scaffolds
In many cases, scaffolds are designed using common linear analysis together with the effective length method. In this case the internal forces are derived from a linear 1st order analysis and the members are designed according to a relevant design code.
It has however been pointed out that this method of design is not reliable in case of scaffolding structures due to the following:
- Scaffolds contain a high degree of non-linearity.
- Scaffolds are prone to large deflections.
More:

