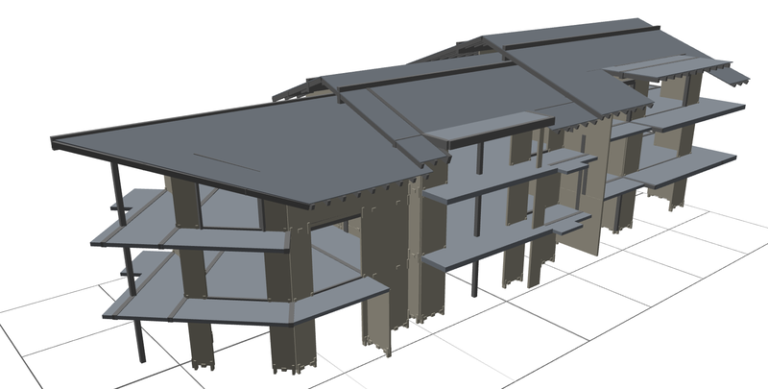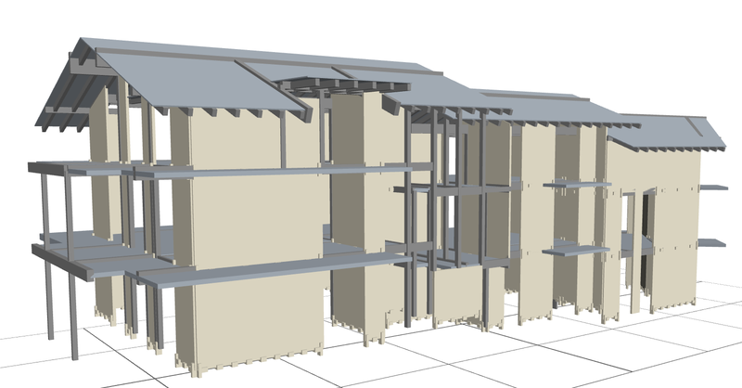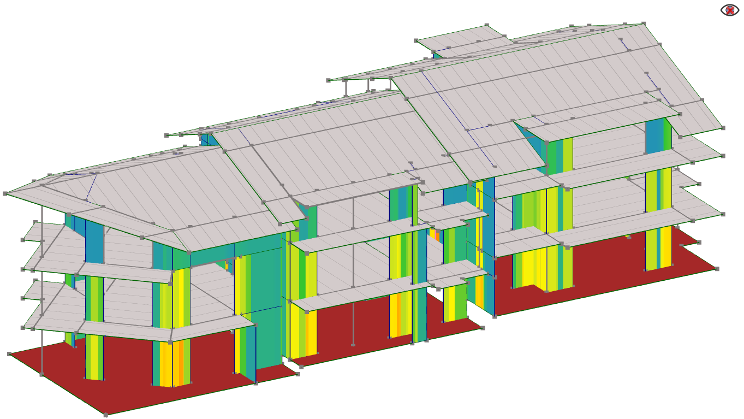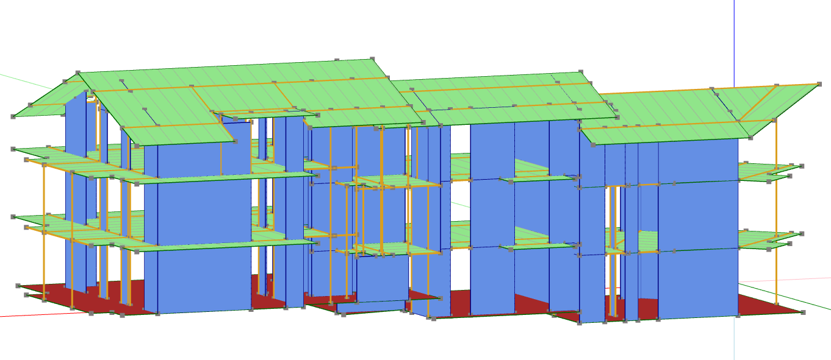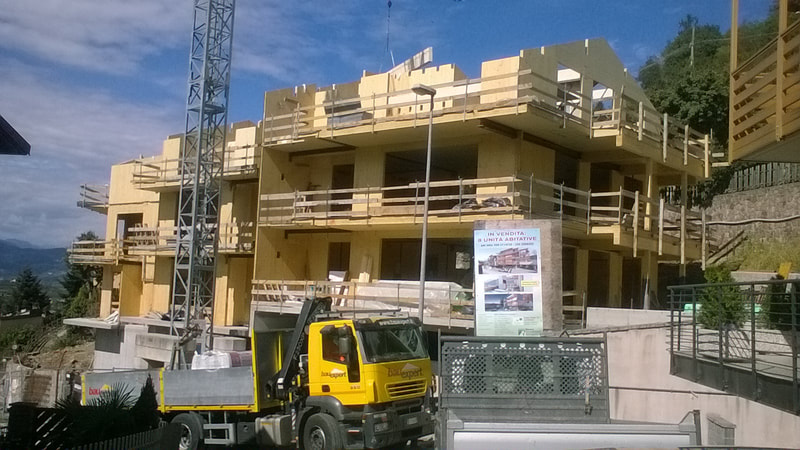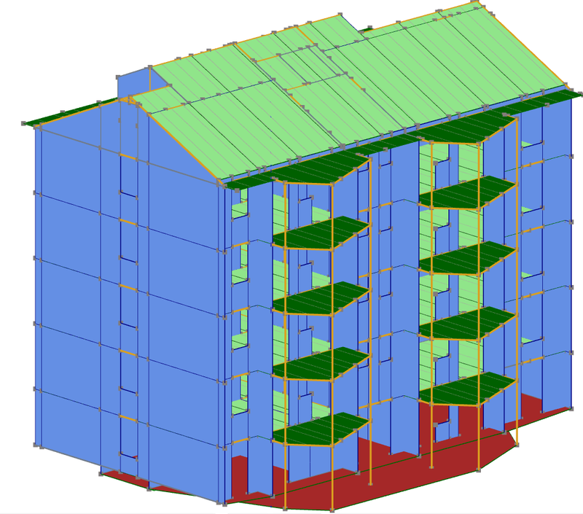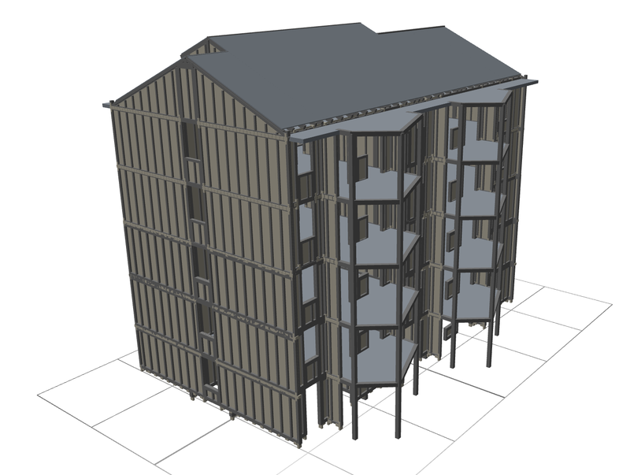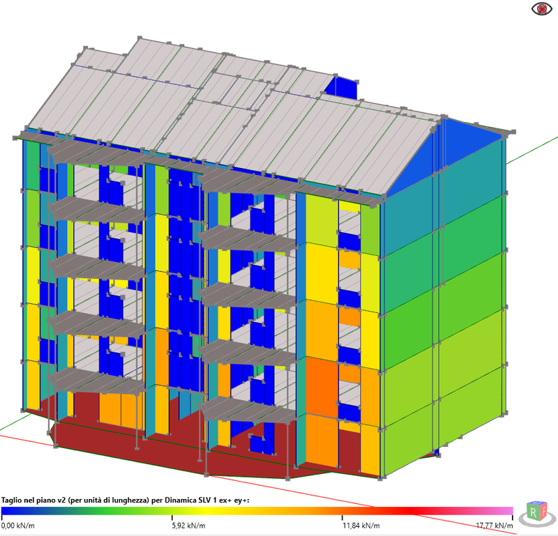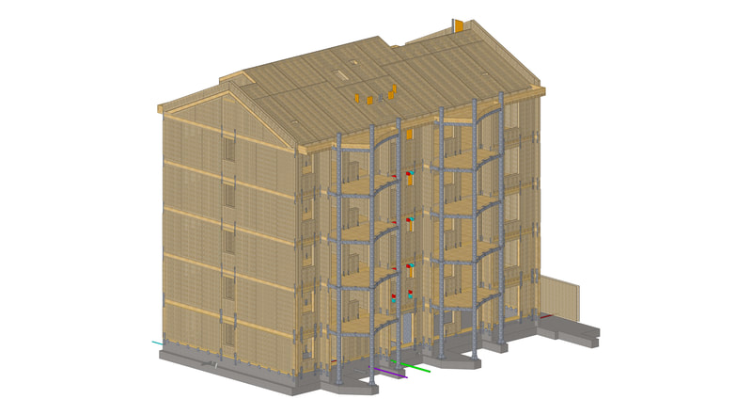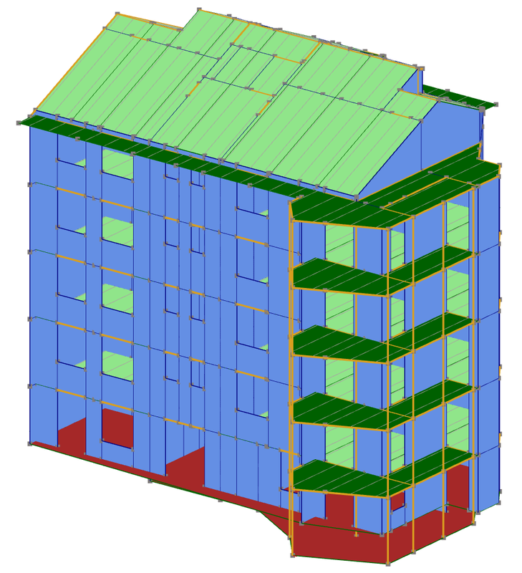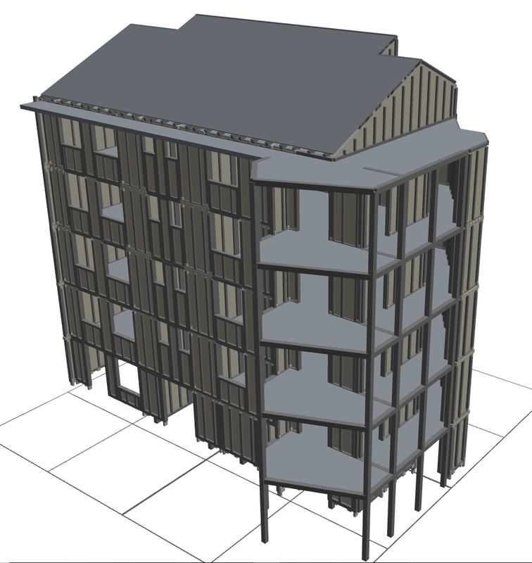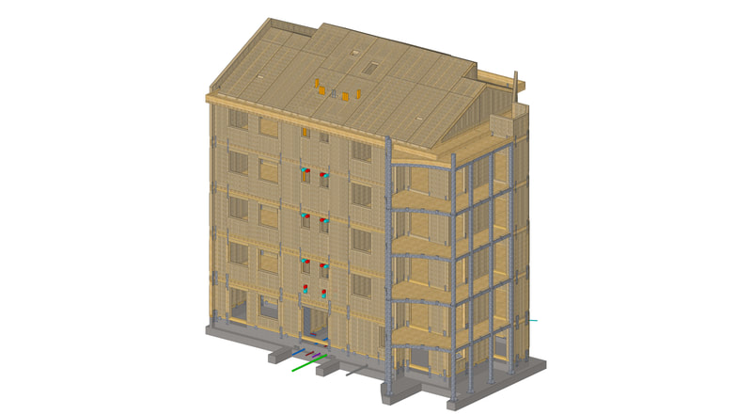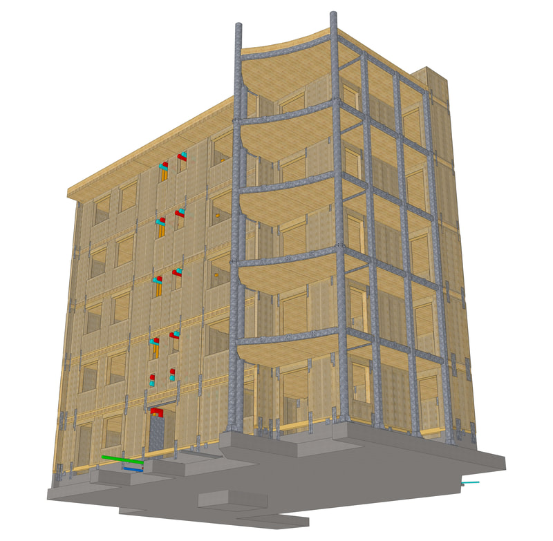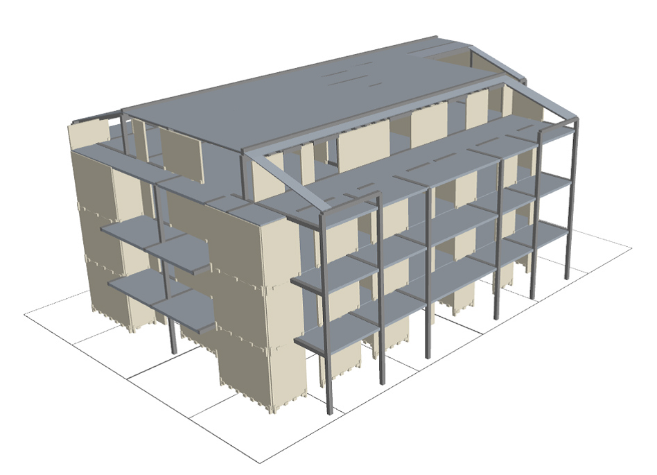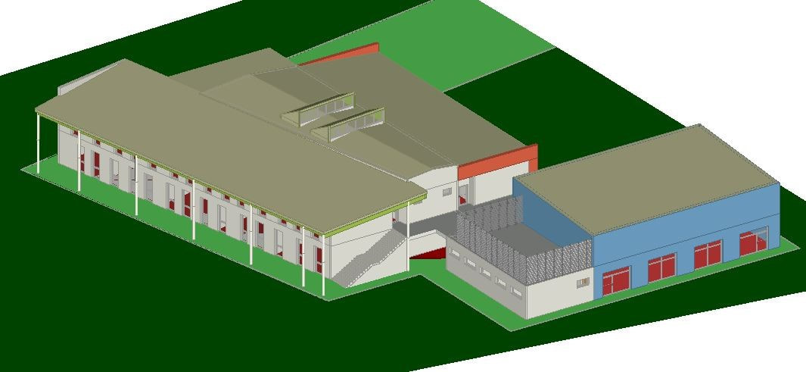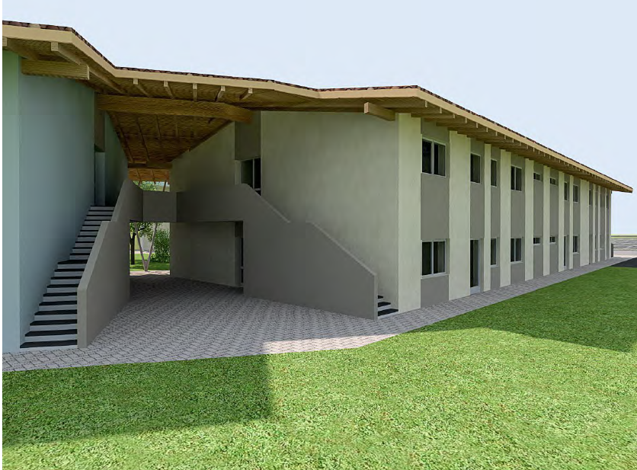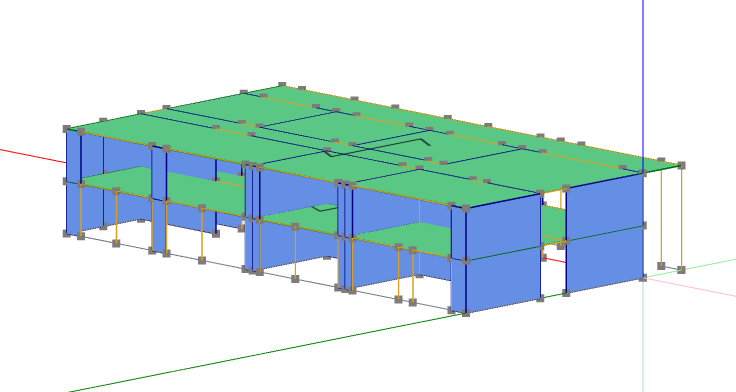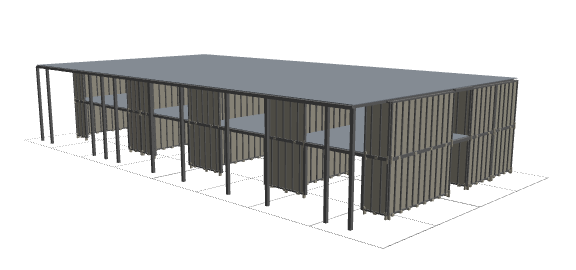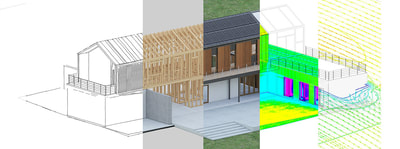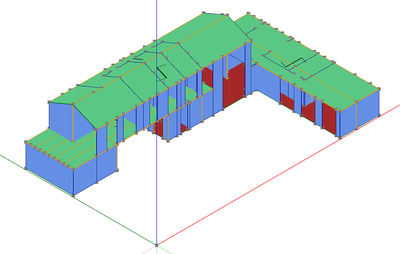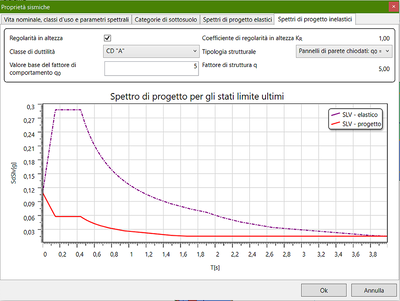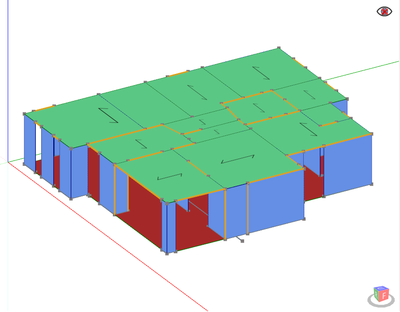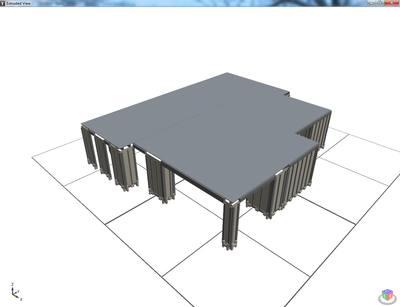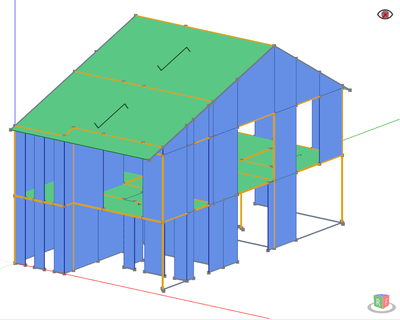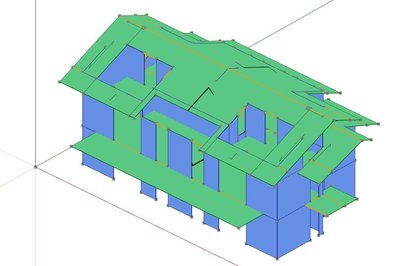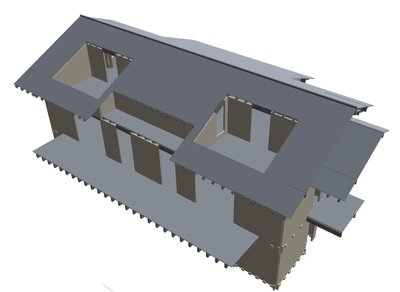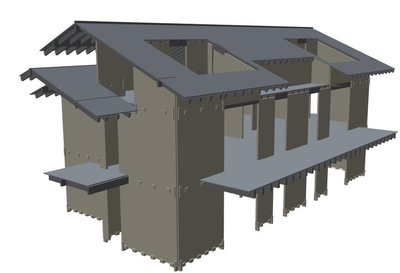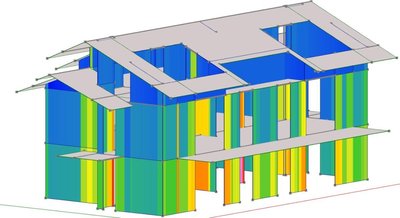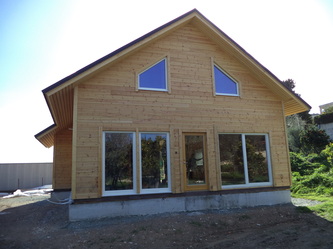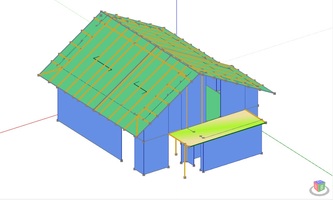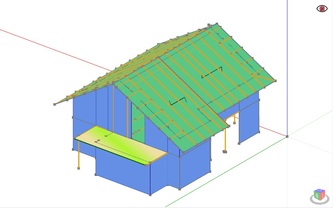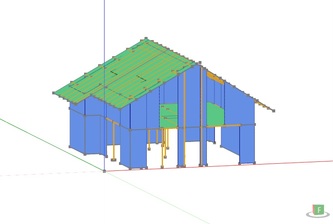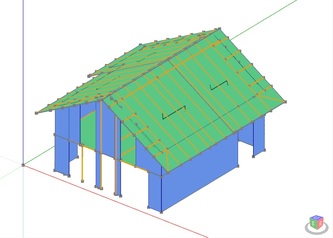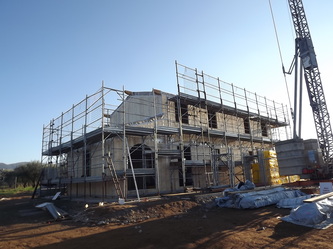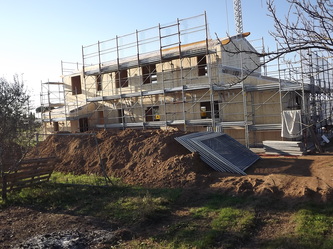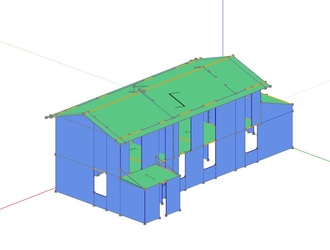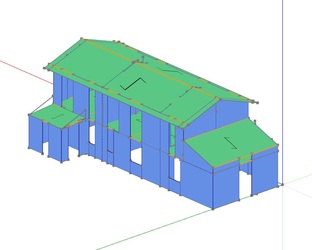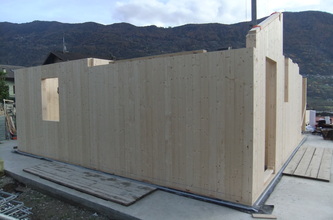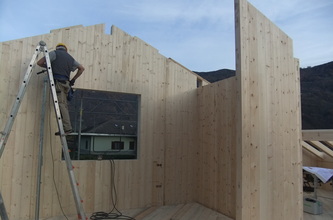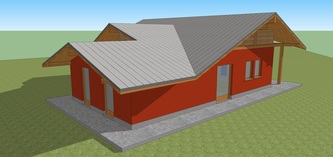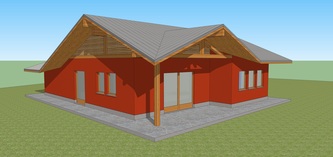Δείτε επιλεγμένα έργα που έκαναν οι χρήστες του TimberTech Buildings !!!
CLT multi-family residential building
Multi-family residential building with n. 8 lodgings, arranged on three levels above ground and a basement level used as a garage. The above-ground structure was build with CLT panels for walls and floors and with glulam timber beams and HEB steel beams.
Site of construction: Ischia di Pergine, Trento (TN)
Structural designer: Dr. Ing. Rossano Stefani
Architectural designer: Arch. Aldo Tomaselli
Construction company: Domus Immobiliare S.r.l.
Site of construction: Ischia di Pergine, Trento (TN)
Structural designer: Dr. Ing. Rossano Stefani
Architectural designer: Arch. Aldo Tomaselli
Construction company: Domus Immobiliare S.r.l.
Residential building complex commissioned by ATER Trieste consisting of 5 buildings. Each building has 5 floors above ground plus the pitched attic floor. The walls are made with timer frames, while the floors are in CLT, including the ramps and the stairways, with the exception of the roof which is made of joists. The terraces are partially supported by steel structures.
Structural designers of the wooden structures: Ing. Sandro Rossi – Ing. Raffaele Cruciani, Ascoli Piceno, Italy
studioing-cru.ro@libero
Structural designers of the wooden structures: Ing. Sandro Rossi – Ing. Raffaele Cruciani, Ascoli Piceno, Italy
studioing-cru.ro@libero
Multi-storey residential CLT building
Multi-storey residential CLT building built in Sesto Fiorentino (Florence).
The building is made of four floors and has a maximum height of 13 m while the building base covers a 24.8 x 15.5 m rectangle.
The structure in elevation is entirely built with CLT (XLAM) panels while the basement and the foundations are made of reinforced concrete.
Structural project: ReWis, Comano Terme (Trento)
www.rewis.it
The building is made of four floors and has a maximum height of 13 m while the building base covers a 24.8 x 15.5 m rectangle.
The structure in elevation is entirely built with CLT (XLAM) panels while the basement and the foundations are made of reinforced concrete.
Structural project: ReWis, Comano Terme (Trento)
www.rewis.it
Timber light-frame and CLT school
School complex made of three buildings separated by two seismic joints.
The strucures in elevation are made of both CLT (XLAM) panels and light frame walls. More in depth, the buildings hosting the classrooms and the locker rooms are built with structural light-frame walls while the gym building is made of CLT (XLAM) panels. Finally, the outdoor stairs are made of steel beams while the indoor stairs and the foundations are built in reinforced concrete.
Structural project: ReWis, Comano Terme (Trento)
www.rewis.it
The strucures in elevation are made of both CLT (XLAM) panels and light frame walls. More in depth, the buildings hosting the classrooms and the locker rooms are built with structural light-frame walls while the gym building is made of CLT (XLAM) panels. Finally, the outdoor stairs are made of steel beams while the indoor stairs and the foundations are built in reinforced concrete.
Structural project: ReWis, Comano Terme (Trento)
www.rewis.it
Timber light-frame school
Structural project of a school building in Legnago (Verona).
The structure in elevation is entirely made of timber light-frame walls and glue-laminated timber columns.
Structural project: ReWis, Comano Terme (Trento)
www.rewis.it
The structure in elevation is entirely made of timber light-frame walls and glue-laminated timber columns.
Structural project: ReWis, Comano Terme (Trento)
www.rewis.it
Brunelli Stefano TimberTech Buildings Project
Έργα από χρήστες στην Κύπρο
Διώροφη κατοικία στην Ιταλία
Engineer: Valerio Bolognini
Μονοκατοικία στη Λεμεσό με τη μέθοδο πλαισίου
Η κατασκευή βρίσκεται στη Λεμεσό, και είναι μονοκατοικία που έγινε με τη μέθοδο του ξύλινου πλαισίου (timber frame).
Έργο: Μιχάλης Αντωνίου, Πολιτικός Μηχανικός, (M.A. StruTec)
Έργο: Μιχάλης Αντωνίου, Πολιτικός Μηχανικός, (M.A. StruTec)
Μονοκατοικία με τη μέθοδο ''CLT''
The building, situated in Donoratico (LI), is a single family house realized with CLT panels.
Project: ing. Piero Faes, ARCA designer – GEOPROJECT (www.studio-geoproject.it)
Project: ing. Piero Faes, ARCA designer – GEOPROJECT (www.studio-geoproject.it)
Μονοκατοικία με τη μέθοδο ''Solid Wood Timber''
Residential building built in Bianzone (SO) with “Soligno” type structure: solid wood timber structure.
Structural project and site management: Ing. Sergio Maffia, Ing. Diego Triaca, Geom. Stefano Ferrario (www.studiomaffiarossetti.eu)
Structural project and site management: Ing. Sergio Maffia, Ing. Diego Triaca, Geom. Stefano Ferrario (www.studiomaffiarossetti.eu)
Μονοκατοικία με τη μέθοδο ''CLT''
New residential building is situated at an altitude of about 750 m.a.s.l. It has a ground floor built with CLT 100 mm 5 layers walls and a roof realized in glued laminated timber beams and joists.
Client: Eng. Mirko Rizzi, Cavizzana (TN)
www.rizzimirko.it
http://progettazionestrutture.blogspot.it
Client: Eng. Mirko Rizzi, Cavizzana (TN)
www.rizzimirko.it
http://progettazionestrutture.blogspot.it



