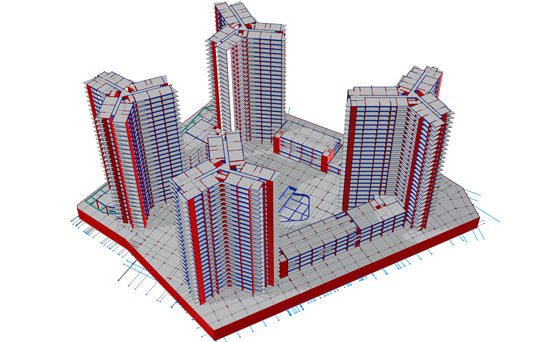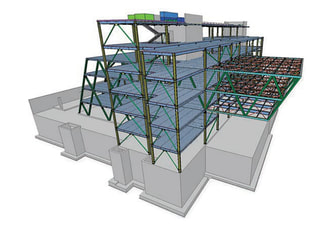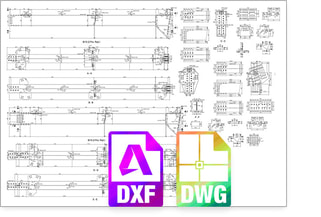
REINFORCING THE FUTURE FOR MORE THAN 35 YEARS…
Prota Software is a structural and earthquake engineering software company founded in 1985 by Professors Joseph Kubin and Danyal Kubin. The company has over 400 staff members based in more than 20 office locations around the globe. Prota Software became best known for its flagship product Probina Orion. Prota’s professional engineers, leading technical experts and software developers across the world develop a broad range of software solutions for structural design and detailing including the new ProtaStructure, ProtaSteel, ProtaDetails and ProtaBIM since 2011.
Thousands of engineers, CAD technicians and project innovators across the world choose Prota's technology solutions for their steel and concrete building design, detailing and structural BIM collaboration.
Prota's software solutions have also been used by Prota's engineering and design teams in several prestigious projects around the globe for more than 35 years.
https://www.protasoftware.com/about-us
Prota Software is a structural and earthquake engineering software company founded in 1985 by Professors Joseph Kubin and Danyal Kubin. The company has over 400 staff members based in more than 20 office locations around the globe. Prota Software became best known for its flagship product Probina Orion. Prota’s professional engineers, leading technical experts and software developers across the world develop a broad range of software solutions for structural design and detailing including the new ProtaStructure, ProtaSteel, ProtaDetails and ProtaBIM since 2011.
Thousands of engineers, CAD technicians and project innovators across the world choose Prota's technology solutions for their steel and concrete building design, detailing and structural BIM collaboration.
Prota's software solutions have also been used by Prota's engineering and design teams in several prestigious projects around the globe for more than 35 years.
https://www.protasoftware.com/about-us
| ProtaStructure Suite 2024 brochure.pdf | |
| File Size: | 13624 kb |
| File Type: | |
| ProtaStructure Suite 2024 whats new.pdf | |
| File Size: | 8043 kb |
| File Type: | |
|
ProtaStructure is an innovative structural BIM solution for structural engineers to model, analyze and design buildings quickly and accurately.
From one central model easily compare different schemes and automate your steel and concrete design, reducing design time and increasing project profitability. Use advanced integrated features including grouped member design, 3D FE Analysis, staged construction and seismic design, foundations and punching shear checks to quickly produce results. Handle changes with ease and seamlessly coordinate projects with architects, owners and other stakeholders with intelligent BIM integration. Produce high quality drawings and all design documentation from ProtaStructure automatically using included ProtaDetails and ProtaSteel. Save time and increase project profits with ProtaStructure. |
ProtaSteelProtaSteel allows structural engineers and detailers to perform automated steel connection design and produce high quality steel detail drawings in minutes.Take models designed in ProtaStructure directly into ProtaSteel and save hours with automated design of a comprehensive range of bolted and welded steel connections of your choice.
Visualize and coordinate your models in 3D, add ancillary steelwork, and fully quantify and value engineer your projects. Significantly reduce design and detailing time by automatically producing high quality engineering drawings for all steelwork and connection details. Increase your design teams productivity and business project profitability. Save valuable project management time by coordinating your projects with other leading BIM platforms including Tekla Structures and Revit. |
ProtaDetailsProtaDetails is revolutionary system for automatically creating and organising all your structural concrete detail drawings in one go.Save hours of drafting time by seamlessly extracting design details from ProtaStructure and automatically arranging them onto your company drawing sheets.
Use focused CAD editing and detailing capabilities tailored to structural engineering to fine tune your drawing production. Make informed design choices with full quantities extraction to value engineer projects and offer improved design services to clients. Handle changes efficiently by seamlessly updating project design changes from ProtaStructure. Use ProtaDetails growing library of component macros to instantly design and detail common project elements including retaining walls, stairs, piles and foundations. Save hours of drafting time, deliver projects faster, be more productive and profitable with ProtaDetails |
|







