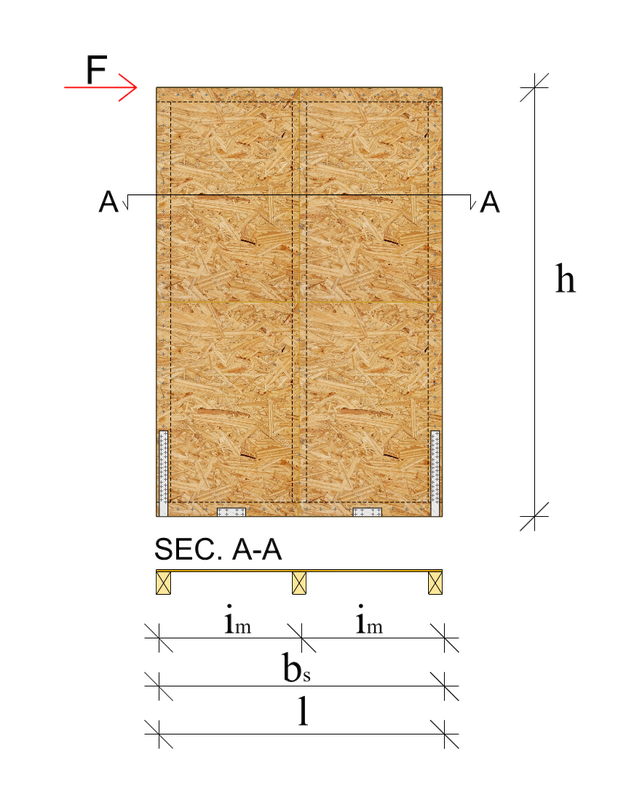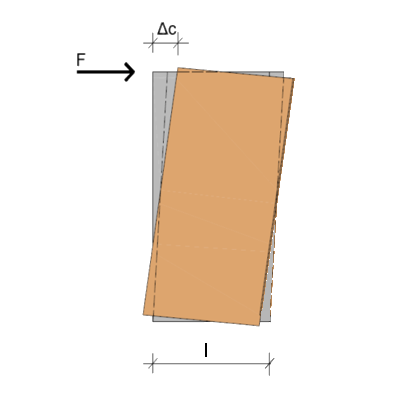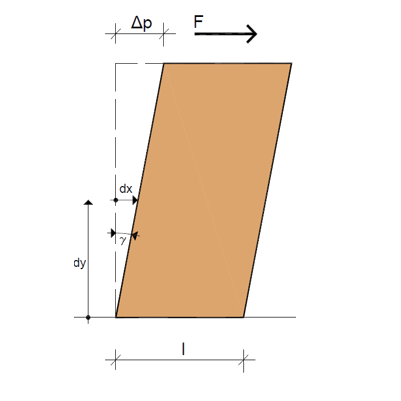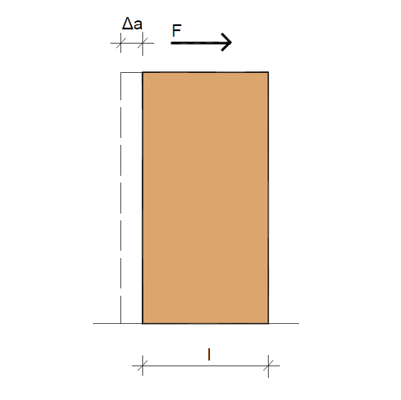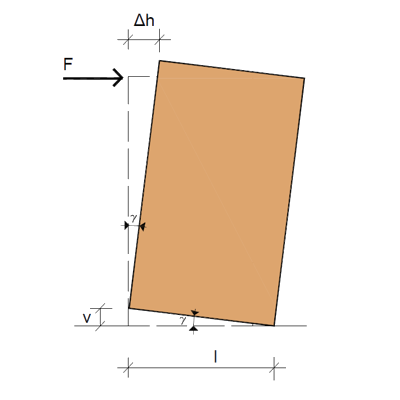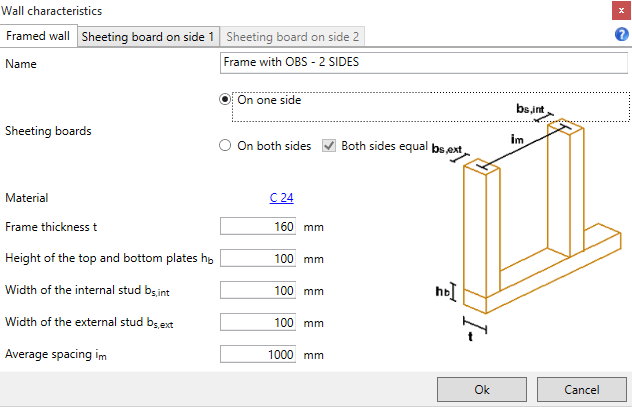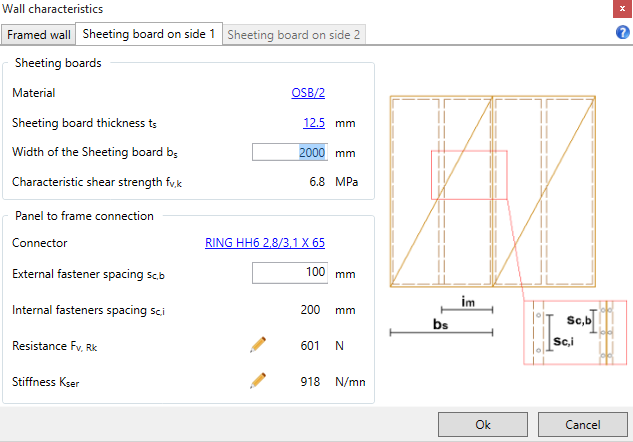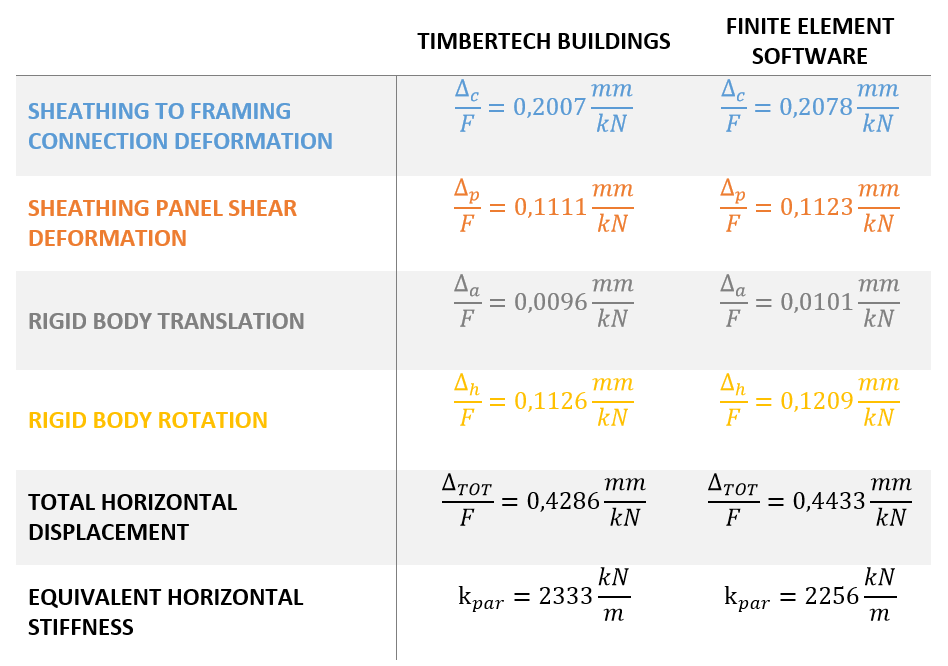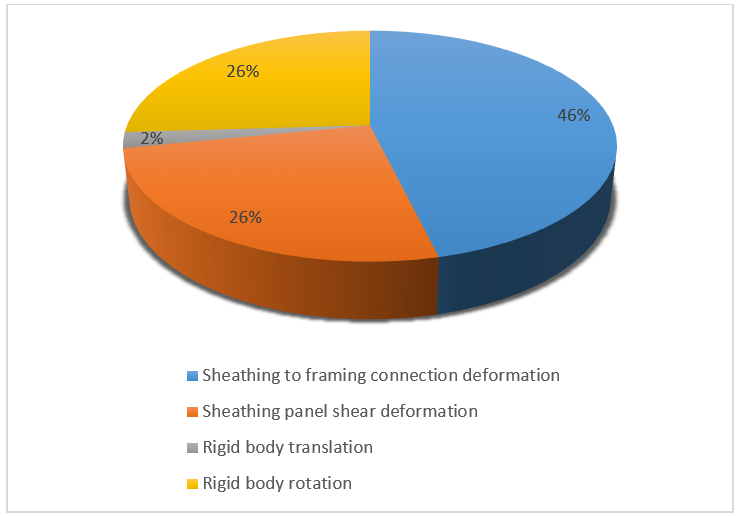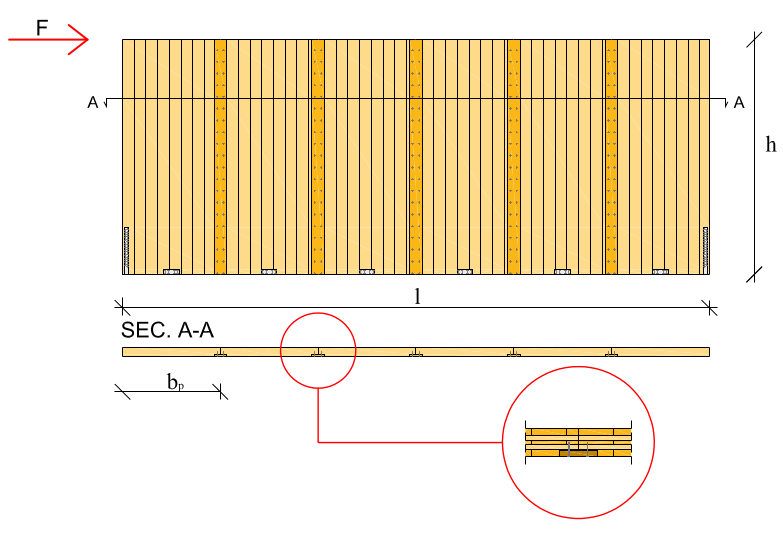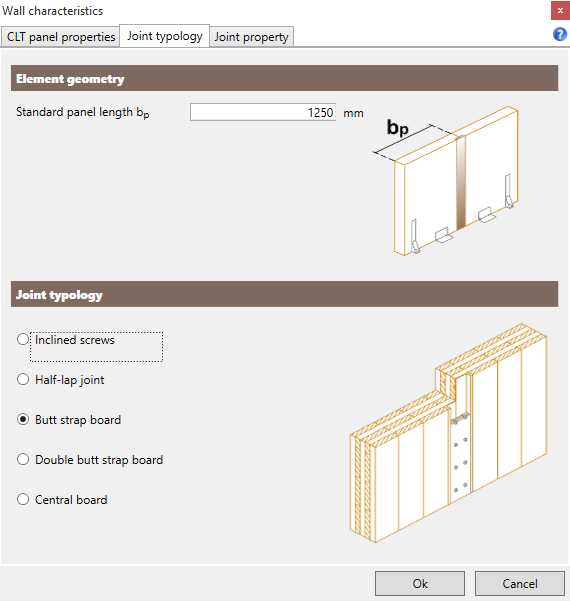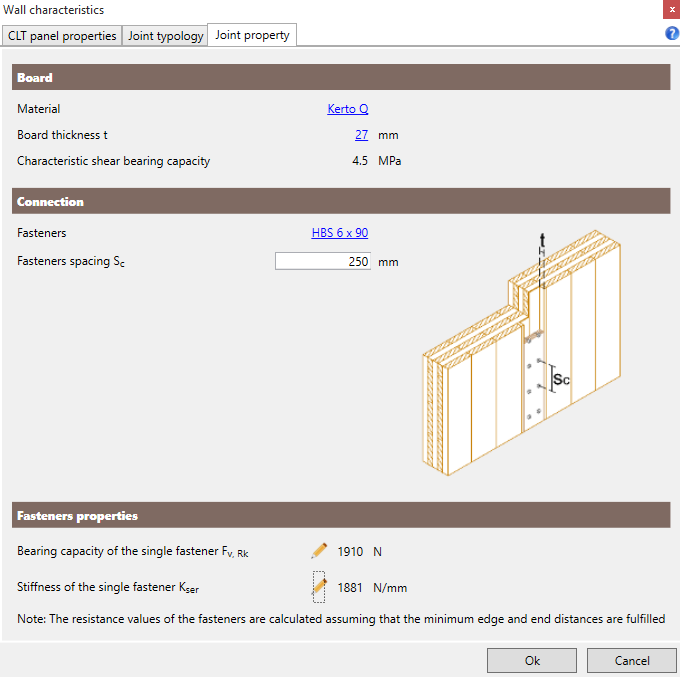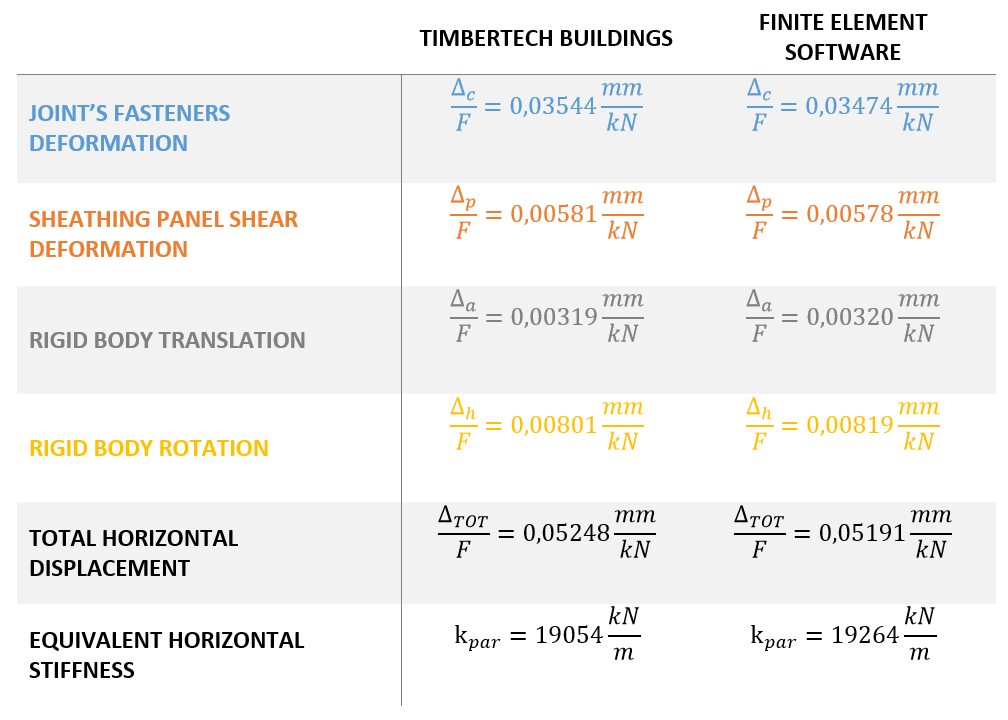The macro-element developed at the University of Trento
Nowadays the modeling of timber buildings with a finite element software could be complicated: in particular the correct evaluation of wall lateral stiffness is difficult to achieve since it depends on different contributions (shear deformations of the walls, deformations of the connections, rigid body rocking due to hold-down deformation…) which are difficult to define in the model.
On the other hand, with the software TimberTech Buildings the definition and the modeling of timber walls (CLT or platform frame walls) results easy because the “assembly” of all the components of the wall is up to the implemented numerical models derived by the research conducted at the University of Trento.
The model implemented in the software is able to consider all the stiffness components in a timber wall and its connections. A description of the model was published in the paper “Daniele Casagrande, Simone Rossi, Tiziano Sartori, Roberto Tomasi, Proposal of an analytical procedure and a simplified numerical model for elastic response of single-storey timber shear-walls, in Constrution and Building Materials (2015)”.
Modeling of a platform frame wall
(Case study)
INTRODUCTION
This section shows a comparison between a modeling of a platform-frame wall with a finite element software and a modeling with the software TimberTech Buildings. The aim of this comparison is to calculate and compare the several stiffness contributions given by the elements forming the wall.
A platform-frame wall is made of timber studs and beams braced with sheating panels used to transfer the horizontal loads to the foundations.to edit.
A platform-frame wall is made of timber studs and beams braced with sheating panels used to transfer the horizontal loads to the foundations.to edit.
The elastic horizontal displacement of a light timber frame wall subjected to an horizontal force can be obtained by adding the following contributions of deformation.
MODELING WITH TIMBERTECH BUILDINGS
Modeling with TimberTech Building is very simple and fast. The user has to define the geometrical and mechanical properties for each wall typology.
CASE STUDY
In this case study there is a comparison between the software TimberTech Buildings and a finite element software for a wall with a length of 2 m and an height of 3 m. The wall presents the following characteristics:
- the frame has a thickness of 160 mm, the width of the studs is equal to 100 mm and the spacing between studs is 1000 mm;
- the sheathing panel is an OSB/2 with a thickness of 12,5 mm. The nails stiffness is 918 N/mm. The external fasteners spacing is 100 mm and the internal fasteners spacing is 200 mm;
- the wall is restrained to the foundation with an hold-down with a stiffness of 19977 kN/m and with two angle brackets with a stiffness of 52186 kN/m.
Modeling of a CLT wall
(CASE STUDY)
(CASE STUDY)
INTRODUCTION
This section shows a comparison between a modeling of a CLT wall with a finite element software and a modeling with the software TimberTech Buildings. The aim of this comparison is to calculate and compare the several stiffness contributions given by the elements forming the wall.
The elastic horizontal displacement of a jointed CLT wall subjected to a horizontal force can be obtained by adding the following contributions of deformation:
The elastic horizontal displacement of a jointed CLT wall subjected to a horizontal force can be obtained by adding the following contributions of deformation:
- the displacement due to the the joints deformation;
- the displacement due to the panel shear deformation;
- the displacement due to the rigid body translation (angle brackets);
- the displacement due to the rigid body rotation (hold-down).
MODELING WITH TIMBERTECH BUILDINGS
Modeling a jointed CLT wall with TimberTech Building is very simple and fast. The user has to define the geometrical and mechanical properties for each wall typology.
CASE STUDY
In this case study there is a comparison between the software TimberTech Buildings and a finite element software for a jointed CLT wall with a length of 7,5 m and an height of 3 m. The CLT wall presents the following characteristics:
- the panels have a thickness of 120 mm (30 V – 20 H – 20 V – 20 H – 30 V) and a length of 1250 mm;
- the panels are jointed with a butt strap board. The fasteners have a spacing of 125 mm and a stiffness of 1881 kN/m;
- the wall is restrained to the foundation with an hold-down with a stiffness of 19977 kN/m and with two angle brackets with a stiffness of 52186 kN/m.


