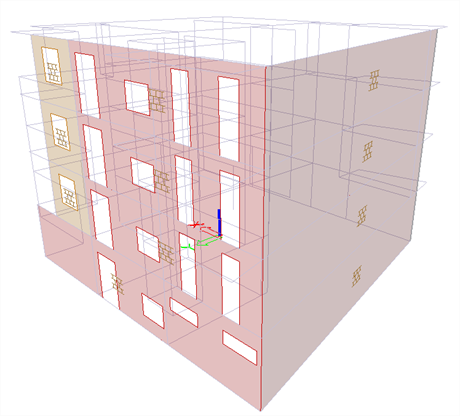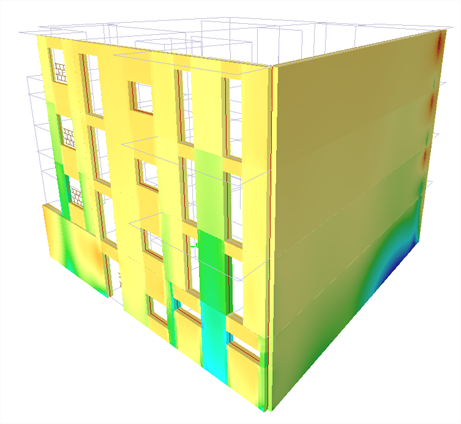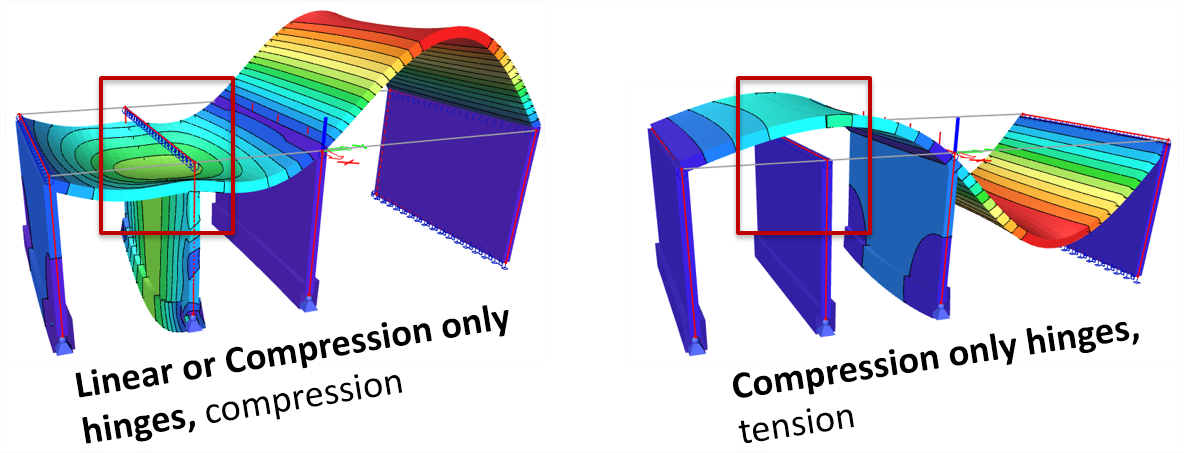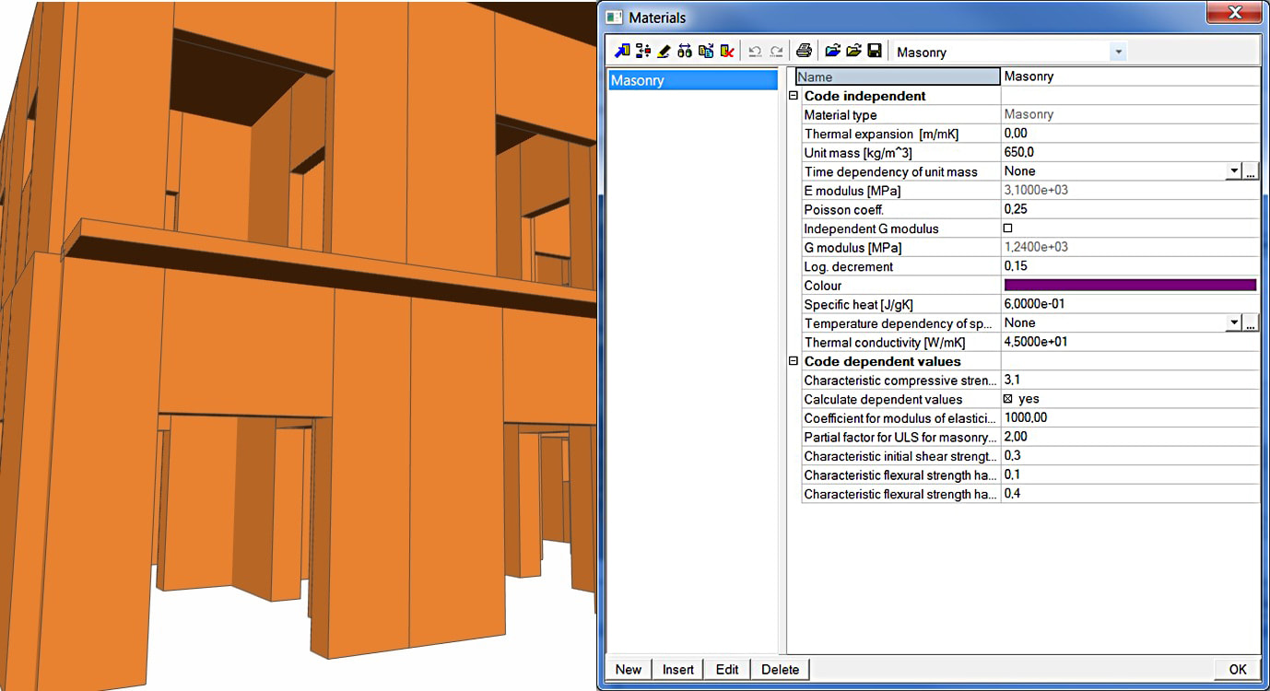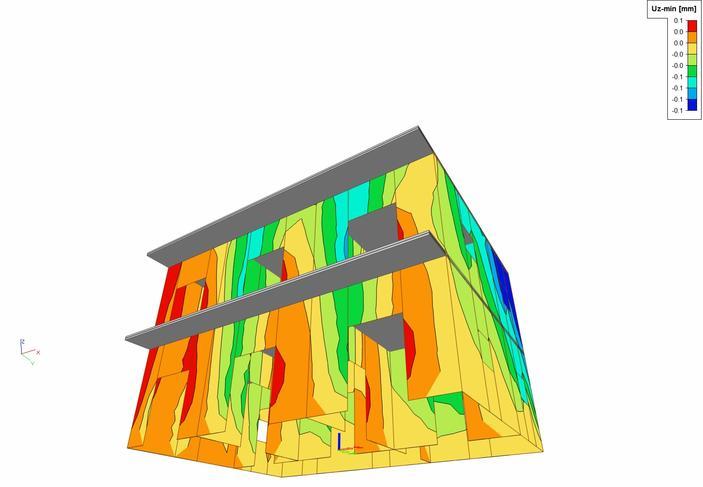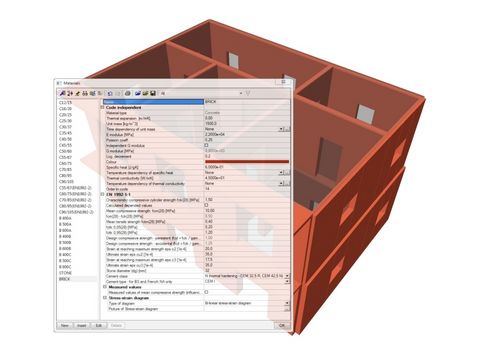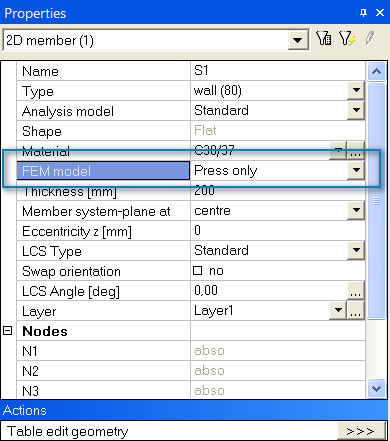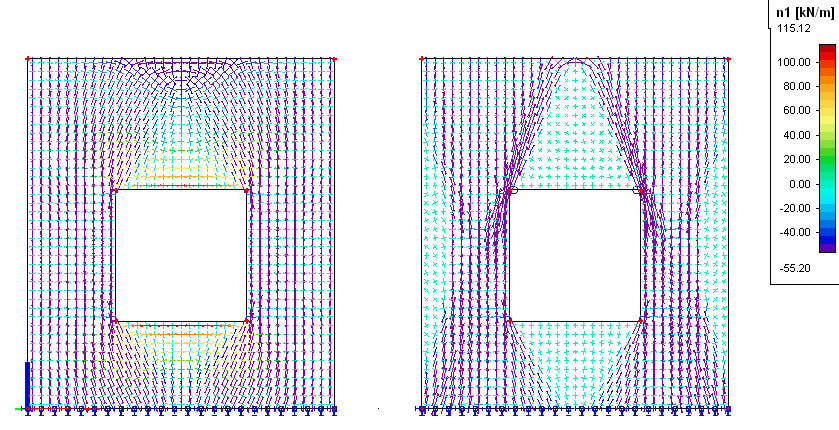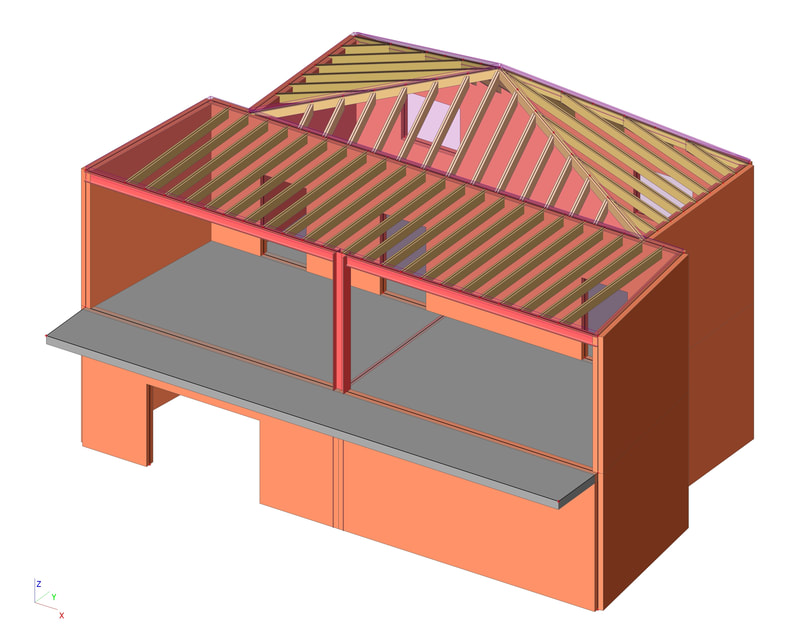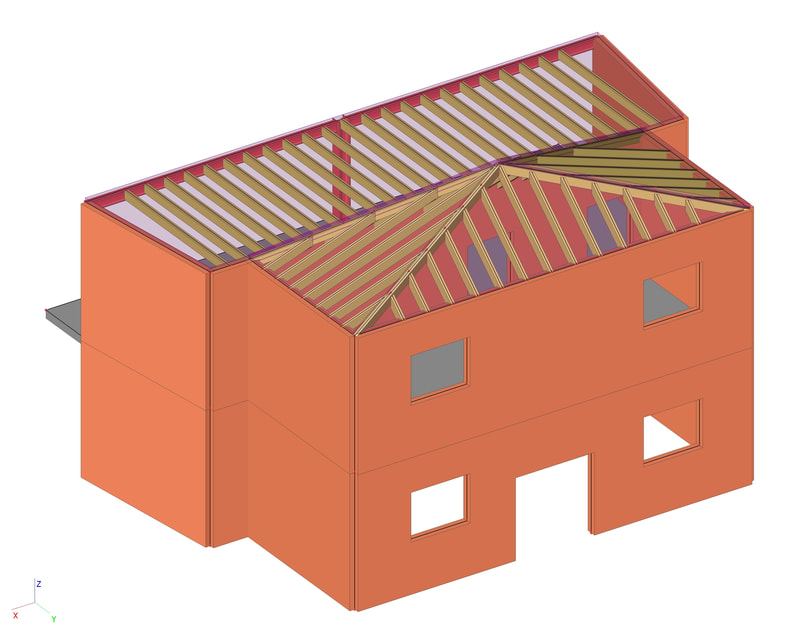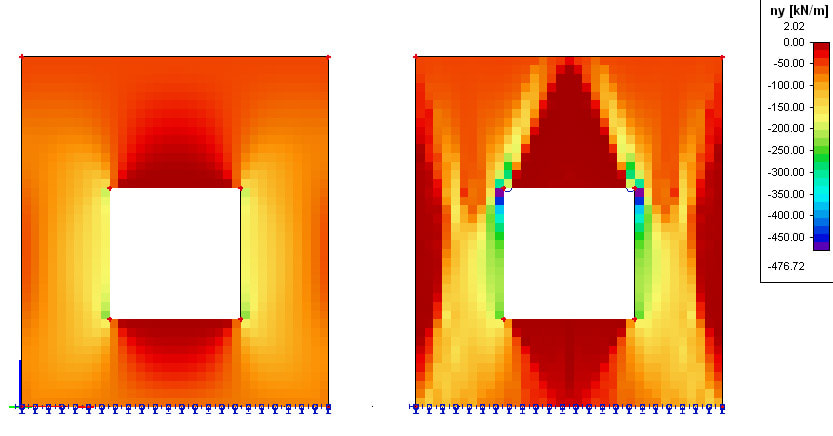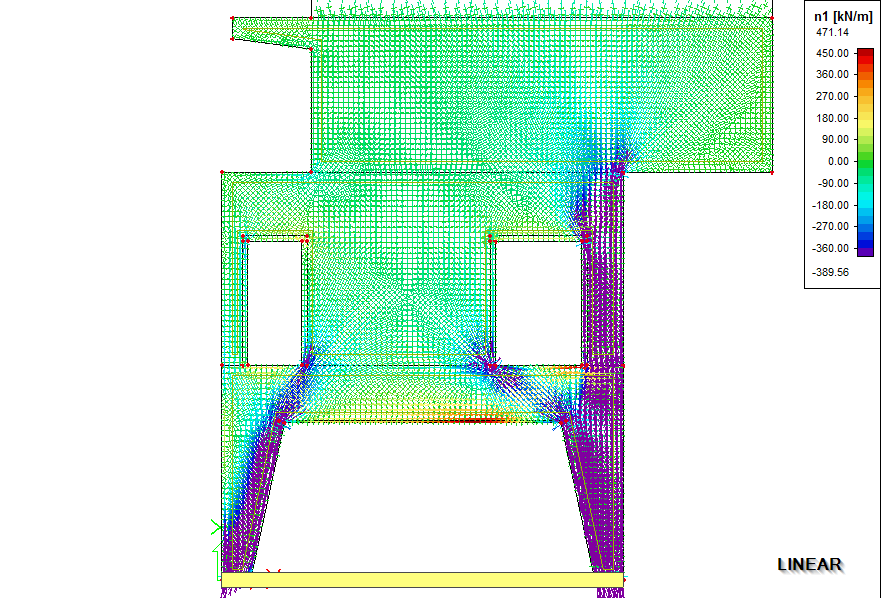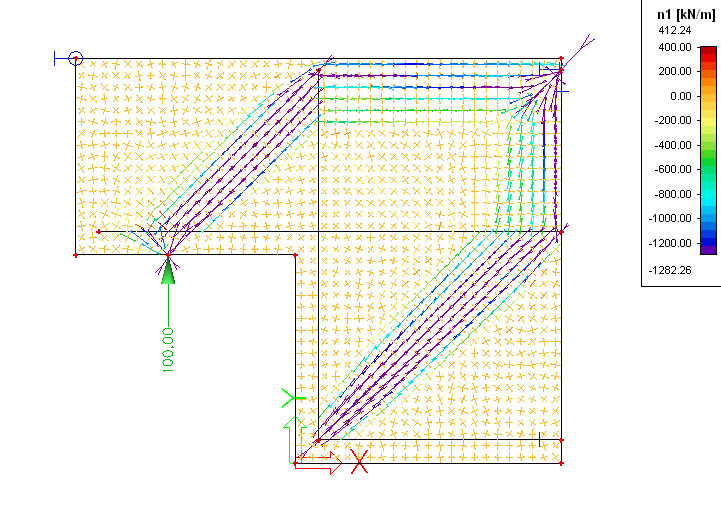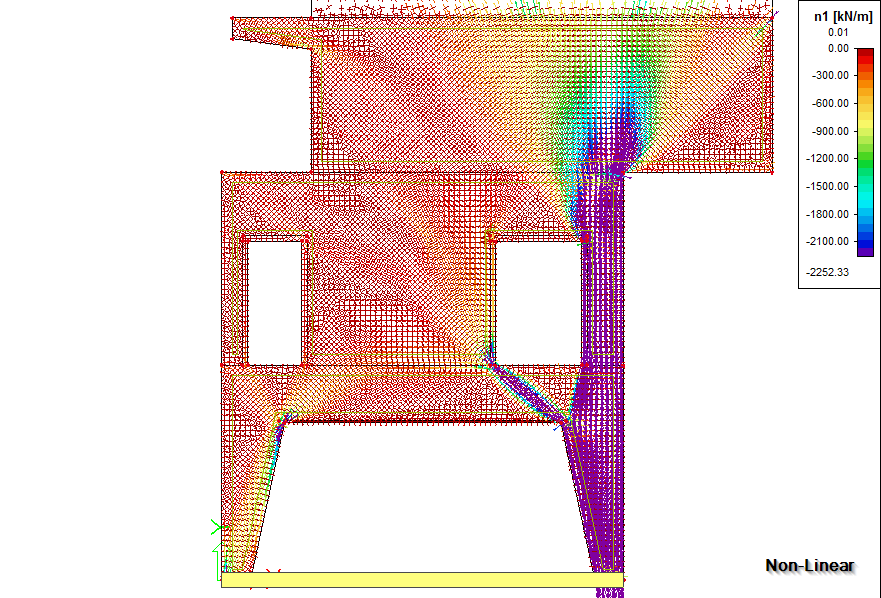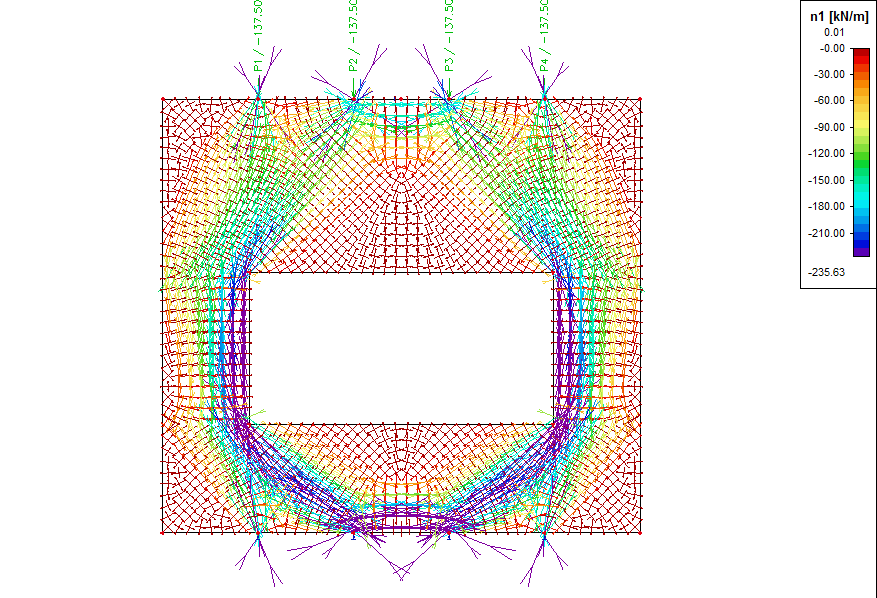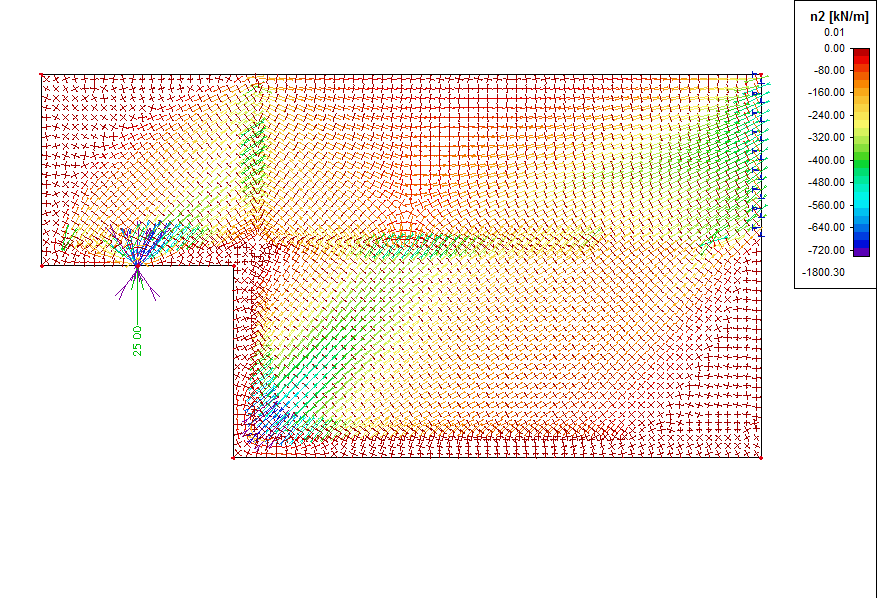ΤΟΙΧΟΠΟΙΙΑ (EC6)
Το υλικό της τοιχοποιίας είναι απόλυτα επεξεργάσιμο από τον χρήστη, έτσι ώστε να μπορούν να προσομοιωθούν διαφορετικά είδη τοιχοποιίας.
Ενσωματωμένα μέρη:
Χαρακτηριστικά των υλικών με βάση τον Ευρωκώδικα 6.
Masonry is important material in civil engineering used frequently as load-bearing members in multi-storey buildings, especially residential buildings. In structural engineering models in SCIA Engineer planar masonry elements are used for representation of load bearing walls including their openings. Prior SCIA Engineer 19.0 structural engineers have to apply their own knowledge and some tips in order to have masonry walls behaving as expected. Biggest struggle was with defining reduction of arching effects via custom orthotropy and reduction of tensile stresses in the masonry elements.
In SCIA Engineer 19.0 we offer new 2D elements possible to be imputed as structural members. They are called "Masonry walls". These elements contain automatic reduction of arching effect by means of special type of 2D element orthotrophy called "Masonry orthotropic", which leads to clear structural behaviour with reduced shear stiffness and reduction of singularities of internal forces in corners of walls or their openings. Furthermore, in existing projects, current 2D members may be switched in their properties to have the same automatic behaviour. To distinguish planar elements with "Masonry ortothropic" type they are marked with an convenient icon placed in their centroid.
Combined effect of using planar "Masonry orthotropic" elements with compression only hinges maz be compared to isotropic model with linear hinges on their edges. Utilizing capabilities of SCIA Engineer 19.0 even in default settings leads to clearer, readable results with limited tension areas and local singularities when compared to structure modelled with isotropic planar elements without non-linear hinges:
Περισσότερα:
Το υλικό της τοιχοποιίας είναι απόλυτα επεξεργάσιμο από τον χρήστη, έτσι ώστε να μπορούν να προσομοιωθούν διαφορετικά είδη τοιχοποιίας.
Ενσωματωμένα μέρη:
Χαρακτηριστικά των υλικών με βάση τον Ευρωκώδικα 6.
Masonry is important material in civil engineering used frequently as load-bearing members in multi-storey buildings, especially residential buildings. In structural engineering models in SCIA Engineer planar masonry elements are used for representation of load bearing walls including their openings. Prior SCIA Engineer 19.0 structural engineers have to apply their own knowledge and some tips in order to have masonry walls behaving as expected. Biggest struggle was with defining reduction of arching effects via custom orthotropy and reduction of tensile stresses in the masonry elements.
In SCIA Engineer 19.0 we offer new 2D elements possible to be imputed as structural members. They are called "Masonry walls". These elements contain automatic reduction of arching effect by means of special type of 2D element orthotrophy called "Masonry orthotropic", which leads to clear structural behaviour with reduced shear stiffness and reduction of singularities of internal forces in corners of walls or their openings. Furthermore, in existing projects, current 2D members may be switched in their properties to have the same automatic behaviour. To distinguish planar elements with "Masonry ortothropic" type they are marked with an convenient icon placed in their centroid.
Combined effect of using planar "Masonry orthotropic" elements with compression only hinges maz be compared to isotropic model with linear hinges on their edges. Utilizing capabilities of SCIA Engineer 19.0 even in default settings leads to clearer, readable results with limited tension areas and local singularities when compared to structure modelled with isotropic planar elements without non-linear hinges:
Περισσότερα:

