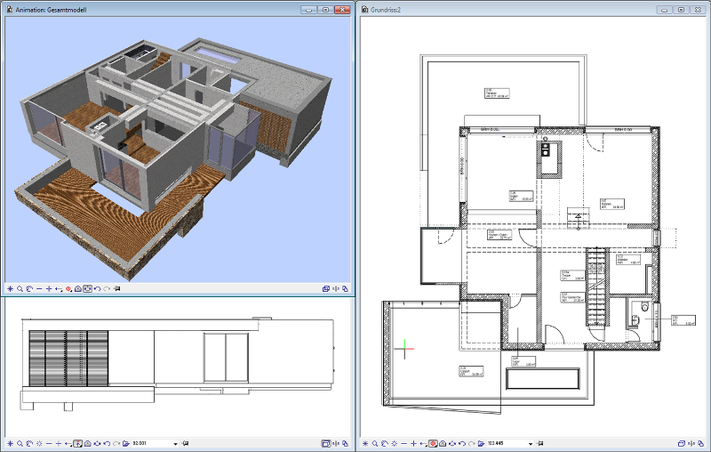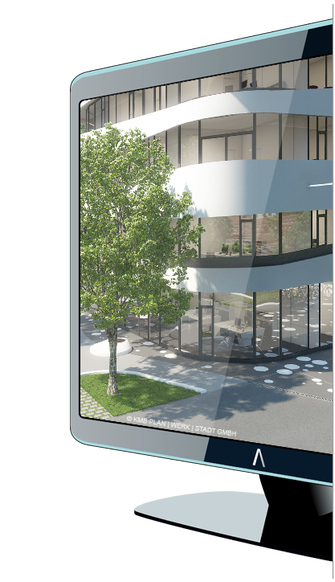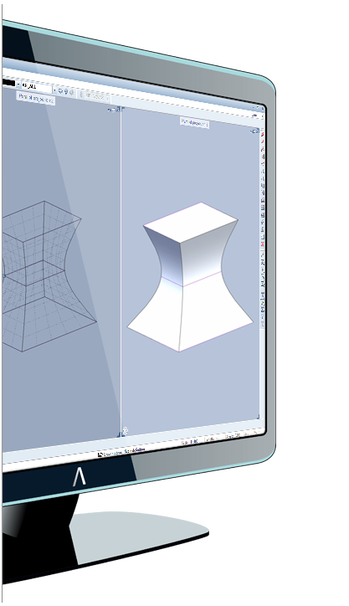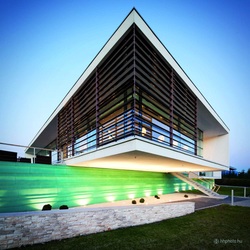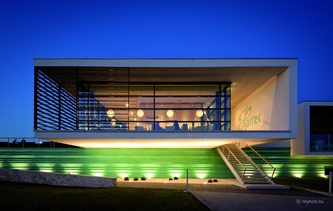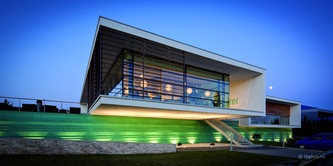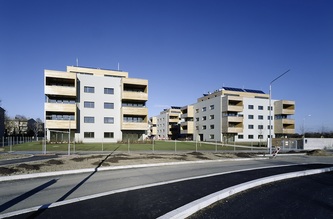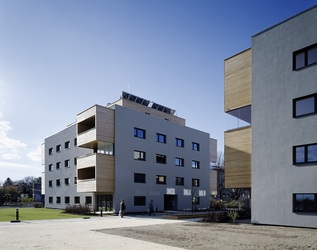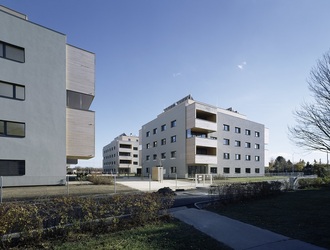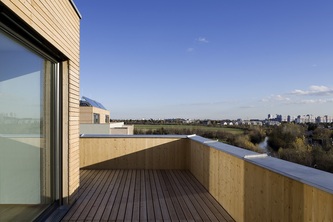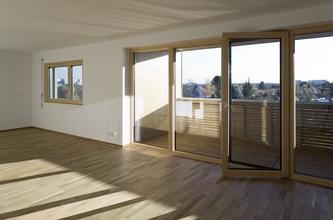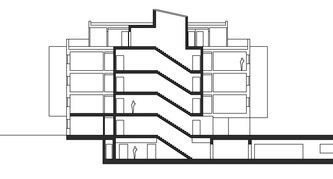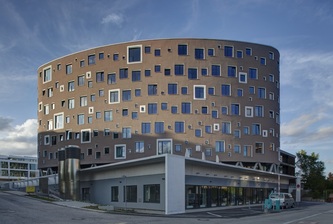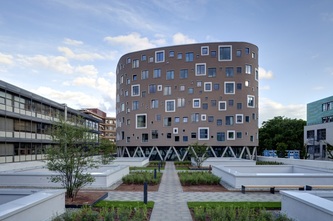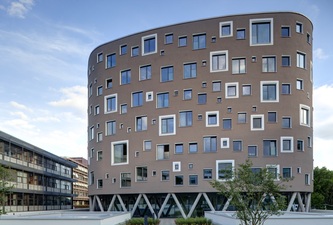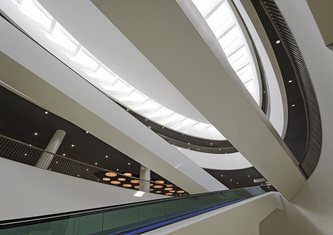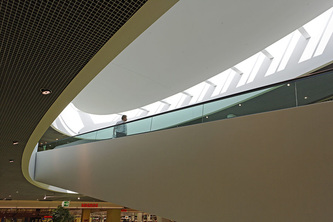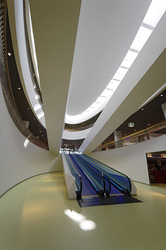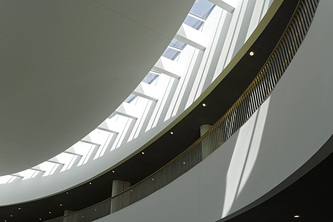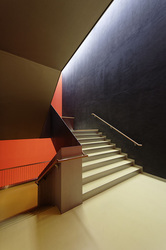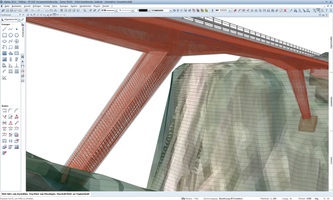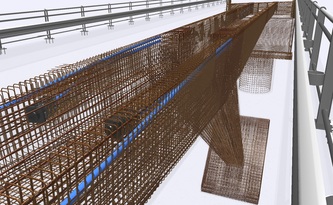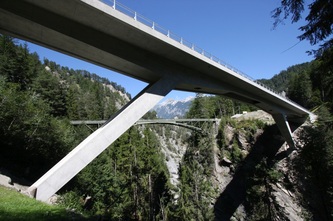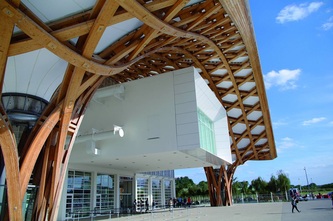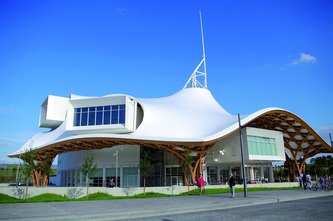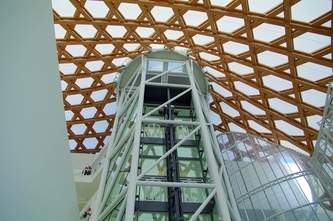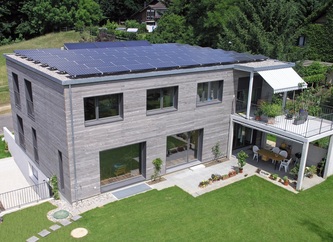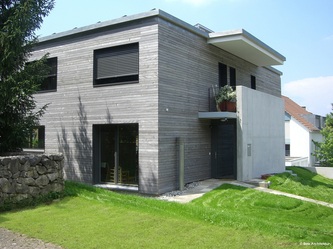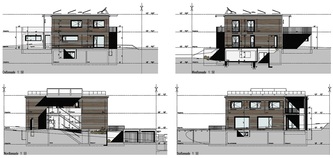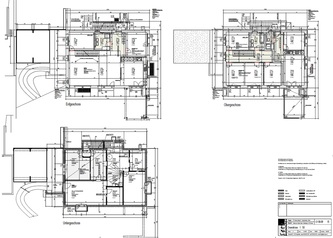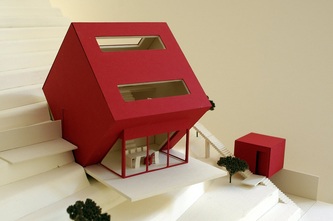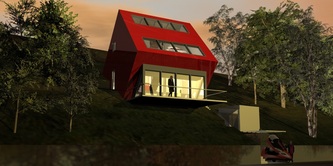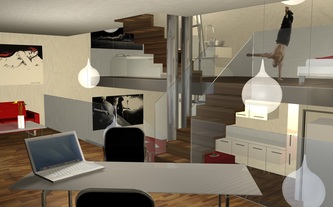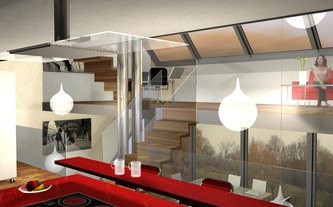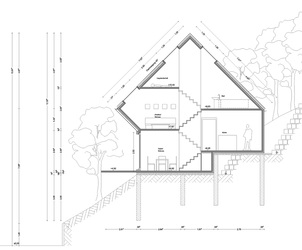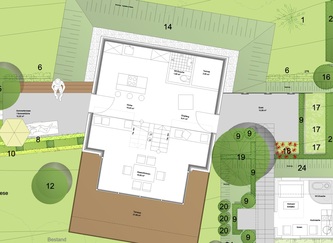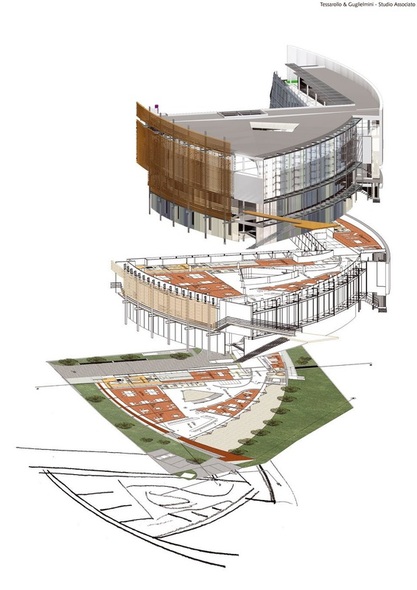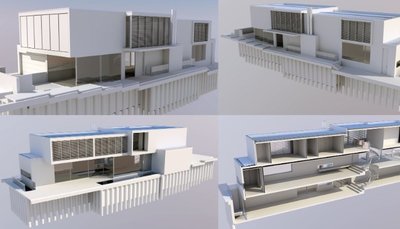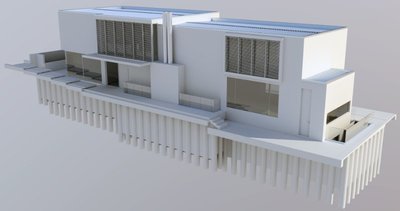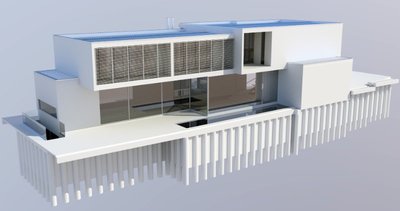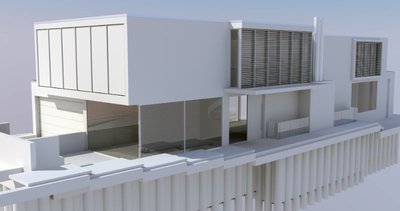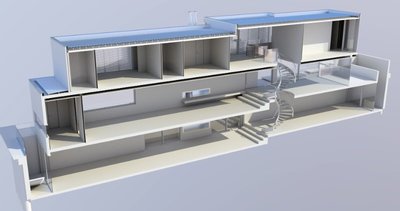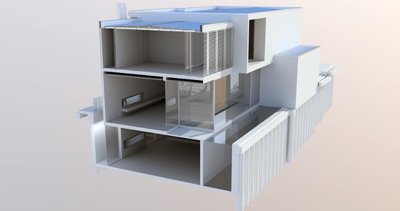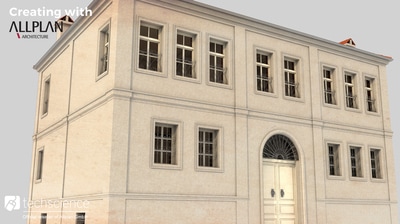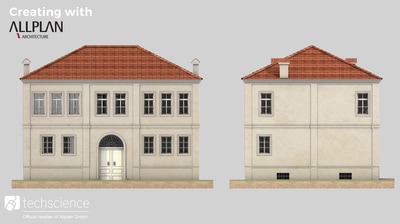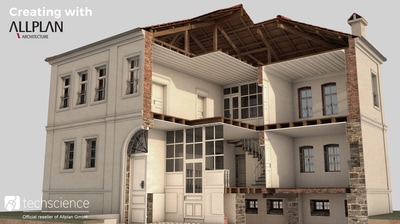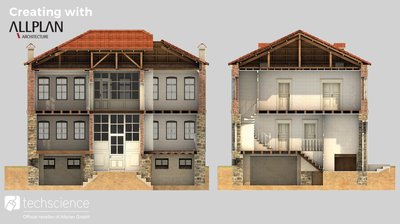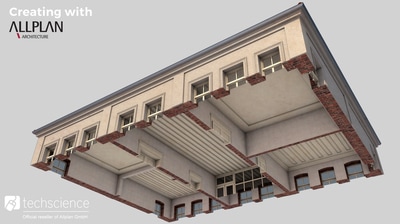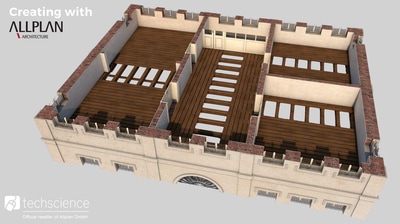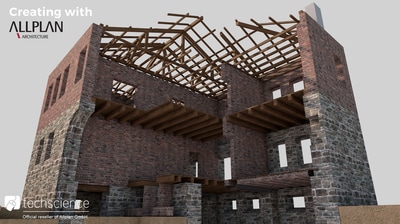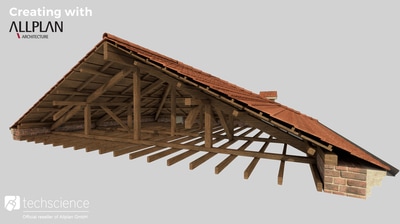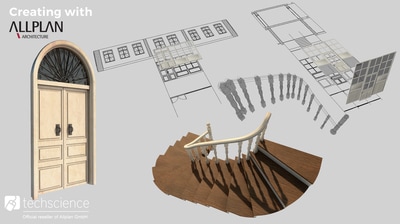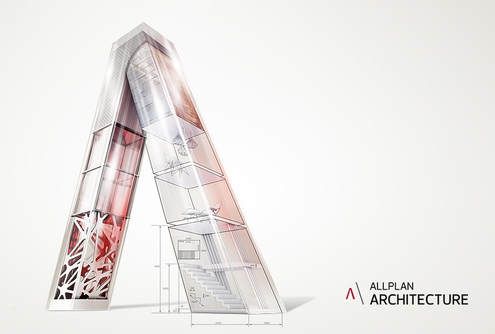
Allplan Architecture
Ανακαλύψτε ένα 3D BIM λογισμικό CAD στο οποίο μπορείτε να αναπτύξετε τις ιδέες σας ελεύθερα.
Όταν όλα τα στοιχεία ενός κτιρίου εναρμονίζονται τέλεια, τότε δημιουργείται ένα μοναδικό έργο τέχνης. Από την έμπνευση, το σχεδιάσμό και τη κατασκευή μέσω πάντοτε, άψογης συνεργασίας.
Προκειμένου να δοθεί σε αυτή η δημιουργική διαδικασία η μέγιστη υποστήριξή μας, έχουμε δημιουργήσει μια πρώτης τάξεως πρόγραμμα λογισμικού CAD, το Allplan - μια πλατφόρμα BIM.
Το Allplan συνδυάζει διαισθητική χρηστικότητα με την εύκολη ανταλλαγή δεδομένων και με τον αποτελεσματικό σχεδιασμό κόστους. Για μέγιστη ελευθερία στο σχεδιασμό, τον προγραμματισμό και την κατασκευή κτιρίων σχεδιάστε με το Allplan!
Δείτε κάποια παραδείγματα σύνδεσης του μέσω του OPEN BIM με το SCIA Engineer
Περιληπτικά:
Περισσότερα:
Ανακαλύψτε ένα 3D BIM λογισμικό CAD στο οποίο μπορείτε να αναπτύξετε τις ιδέες σας ελεύθερα.
Όταν όλα τα στοιχεία ενός κτιρίου εναρμονίζονται τέλεια, τότε δημιουργείται ένα μοναδικό έργο τέχνης. Από την έμπνευση, το σχεδιάσμό και τη κατασκευή μέσω πάντοτε, άψογης συνεργασίας.
Προκειμένου να δοθεί σε αυτή η δημιουργική διαδικασία η μέγιστη υποστήριξή μας, έχουμε δημιουργήσει μια πρώτης τάξεως πρόγραμμα λογισμικού CAD, το Allplan - μια πλατφόρμα BIM.
Το Allplan συνδυάζει διαισθητική χρηστικότητα με την εύκολη ανταλλαγή δεδομένων και με τον αποτελεσματικό σχεδιασμό κόστους. Για μέγιστη ελευθερία στο σχεδιασμό, τον προγραμματισμό και την κατασκευή κτιρίων σχεδιάστε με το Allplan!
Δείτε κάποια παραδείγματα σύνδεσης του μέσω του OPEN BIM με το SCIA Engineer
Περιληπτικά:
- Το Allplan περιλαμβάνει μια πλήρη ποικιλία από εργαλεία σχεδίασης, εκτύπωσης και φωτορεαλισμού, καλύπτοντας ολόκληρο τον κύκλο εργασιών σ’ ένα σχεδιαστικό γραφείο.
- Το Allplan προσαρμόζεται στον δικό σας τρόπο εργασίας, στον τύπο της μελέτης που εργάζεστε ή στη συγκεκριμένη φάση εργασίας. Εσείς επιλέγετε πως θέλετε να εργαστείτε.
- Το Allplan διευκολύνει την συνεργασία και εγγυάται την ομαλή και άνετη επικοινωνία με τους συνεργάτες σας.
- Το Allplan παρέχει ένα εικονικό κτιριακό μοντέλο για προμετρήσεις, κοστολόγηση και δημιουργία τιμολογίων (quotes), προδιαγραφές συμβάσεων και τιμολόγησης.
- Το Allplan σας βοηθά να ελαχιστοποιήσετε το ποσοστό λάθους καθώς ανιχνεύετε τις τροποποιήσεις σε όλες τις όψεις: εργαστείτε απευθείας στις 3 διαστάσεις και έχετε την προσοχή σας στο μοντέλο.
Περισσότερα:
Το Allplan προσφέρει ένα πλήρες φάσμα επιλογών και μέγιστη ελευθερία για το σχεδιασμό σας.
Από το αρχικό προχέδιο και με λεπτομερή σχεδιασμό μέχρι τον προγραμματισμό του κόστους κατασκευής, το Allplan είναι ένα λογισμικό CAD με μια πληθώρα από διαφορετικούς σχεδιασμούς και οπτικοποίησεις.
Είναι επίσης δυνατή, η εναλλαγή μεταξύ 2D και 3D κατασκευών, χωρίς κανένα πρόβλημα:
Αυτό σημαίνει ότι μπορείτε να εργαστείτε με τον τρόπο που θέλετε, ανάλογα με τη φάση της εργασίας και του έργου.
Αυτό σας προσφέρει βέλτιστη υποστήριξη ειδικότερα για τη μέθοδο εργασίας BIM.
Κατεβάστε τη δοκιμαστική έκδοση του από: http://masesoft.com/allplan-architecture-downloads.html
ALL ADVANTAGES OF ALLPLAN AT A GLANCE
Επιλεγμένα έργα που σχεδιάστηκαν με το Allplan Architecture !
Μπορείτε να δείτε και άλλα έργα στην ιστοσελίδα του Allplan:
Μπορείτε να δείτε και άλλα έργα στην ιστοσελίδα του Allplan:
Harrer Chocolate Factory, Sopron, Hungary
Rented Accommodation Muehlweg, Vienna, Austria
Tübingen University Clinic, Health Center, Germany
Rheinpark Mall, St. Margrethen, Switzerland
Versamertobel bridge, Canton of Graubünden, Switzerland
Centre Pompidou, Metz, France
Plus-energy Timber House, Riehen, Switzerland
Cliffhanger, Schwäbisch Hall, Germany
Allplan Architecture BIM Projects

